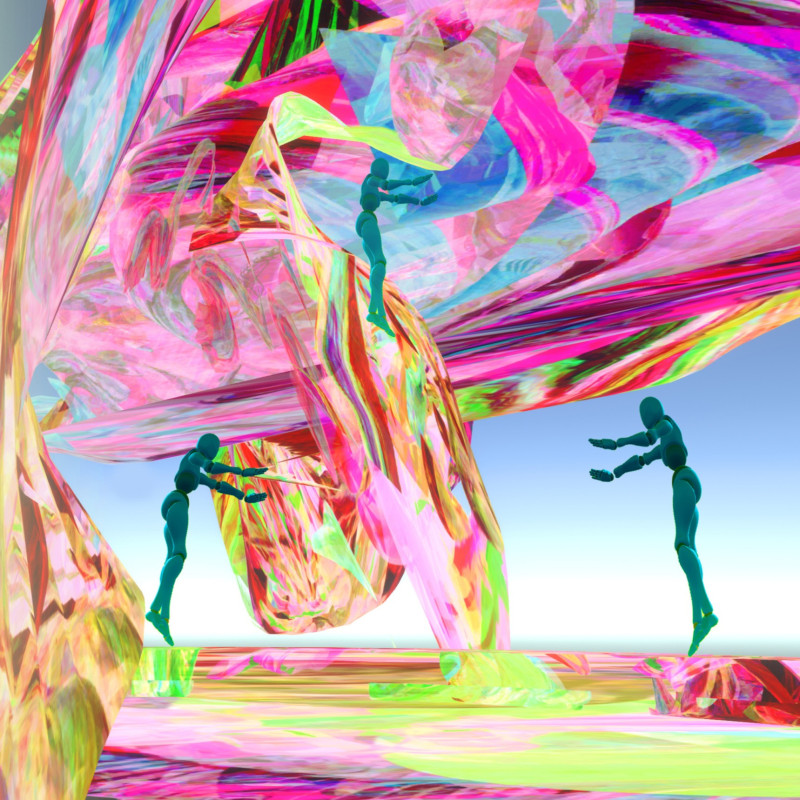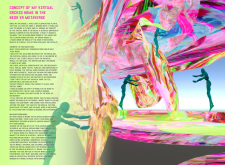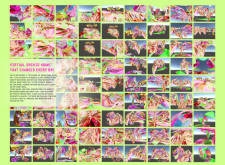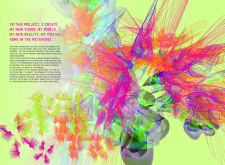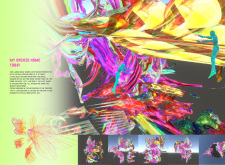5 key facts about this project
At its core, the Virtual Orchid Home functions as a dynamic space tailored for interaction and engagement, inviting users to immerse themselves in a virtual habitat that adapts to personal preferences. Instead of being confined to static designs, this architecture allows for fluidity in shape and form, echoing the organic qualities found in nature, particularly in orchid structures. The design encourages exploration and creativity, illustrating how architectural ideas can evolve in line with user interaction.
Key design elements of the Virtual Orchid Home include a flowing layout that prioritizes open connectivity over rigid boundaries. Spaces within the home blend seamlessly, enabling an intuitive movement for avatars as they navigate through the different areas. This open environment promotes social interaction and collaboration, which are essential aspects of life in virtual realms. The design effectively places a strong emphasis on light and ambiance, allowing virtual sunlight to penetrate through surfaces, thereby achieving a naturalistic feel.
Materiality is an important aspect of the project's design approach. The Virtual Orchid Home leverages a combination of virtual materials that imitate the delicate textures and colors of orchid petals. The use of liquid glass and synthetic meshes enhances the ethereal quality while providing reflective properties that can adjust based on the environmental conditions within the virtual space. This innovative materiality reflects not just the aesthetic appeal of floral structures but also integrates functionality, allowing for varied interactions within the home.
Another unique characteristic of this project lies in its adaptability. Users have the capability to alter their environment in real time by uploading new 3D models, thus enriching the design's personal touch. This flexibility is a fundamental shift in how we consider the permanence of space in architecture. The ability to modify dimensions, shapes, and even colors allows the Virtual Orchid Home to respond intimately to individual tastes, fostering a sense of ownership and personalization that is often missing in physical architecture.
The visual representation of the project features a range of perspectives, from wireframe models to fully rendered views, offering a comprehensive understanding of its spatial dynamics and design philosophy. These renderings capture the essence of the project, portraying a fluid, organic environment that is both visually appealing and functional. By documenting the iterative design process, the project emphasizes the importance of exploration and creativity in architectural development.
For those interested in architecture and innovative design concepts, the Virtual Orchid Home serves as a compelling study. Its emphasis on user interaction, adaptable spaces, and organic forms provides valuable insights into the future of virtual architecture. To further understand the depth of this project and to explore its architectural plans, sections, and overall designs, readers are encouraged to delve into the detailed project presentation for more in-depth knowledge. The synthesis of nature-inspired aesthetics and digital technology showcased in this unique design offers a fresh perspective on how we might shape the built environment in our increasingly digital world.


