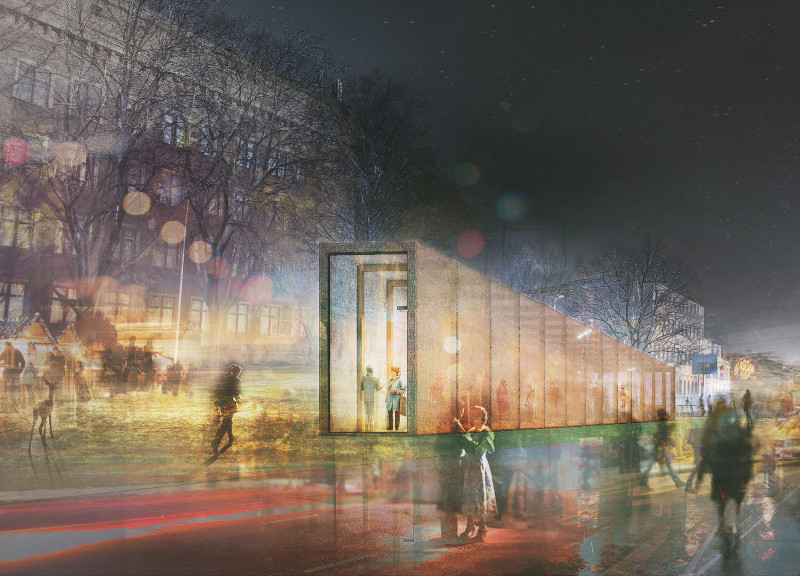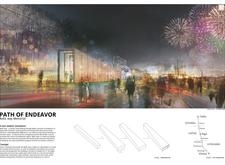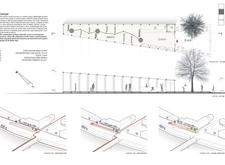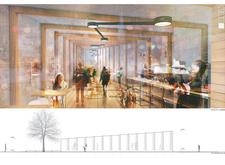5 key facts about this project
At its core, the design of the memorial articulates themes of connection and continuity. This is expressed through a linear architectural form that symbolizes the unbroken chain of solidarity shared between the three countries. The concept transitions seamlessly from the historical context into a modern architectural language, allowing the structure to resonate with both its past significance and its role in the contemporary urban landscape. As visitors approach the memorial, they are guided through a path that not only connects various components of the site but also metaphorically represents the journey of struggle and hope shared by the Baltic peoples.
The primary function of the memorial is to serve as an educational and reflective space. It includes various areas designed for visitor interaction, such as a cafe that encourages community gatherings and socialization, and a souvenir shop where visitors can purchase items that celebrate Baltic culture. Additionally, an exposition area is incorporated into the design, facilitating exhibitions that highlight critical historical narratives and artistic expressions linked to the Baltic Way. This multifunctional approach allows the memorial to engage a diverse audience, from local citizens to international tourists, fostering dialogue about the importance of freedom and democracy.
A notable aspect of the project is its thoughtful selection of materials. The use of lightweight wooden construction honors traditional Baltic craftsmanship while emphasizing sustainability, providing a warm aesthetic that connects with the local context. Linen, known for its historical significance in the region, is used in the building's external coverage, further enhancing the tactile experience of the memorial. Informal gathering spaces are complemented by transparent glass sections that allow natural light to filter through, blurring the lines between the interior and exterior environments. This design decision promotes a sense of openness and accessibility, inviting visitors to engage with both the structure and the surrounding landscape.
The spatial organization of the memorial is carefully planned to optimize the visitor experience. Key components include a spacious outdoor terrace designed for relaxation and reflection, integrating nature into the visitor experience while promoting social interaction. The fluid movement through the memorial, facilitated by its linear design, allows individuals to contemplate their surroundings at their own pace, making the experience both personal and communal.
The architecture of the memorial stands out due to its unique design approach, prioritizing an emotional connection to history without resorting to grandiose gestures. Instead, the project focuses on simplicity and elegance, with clean lines and a harmonious integration into the urban fabric. The design makes a conscious effort to highlight the essence of the Baltic Way while encouraging a sense of belonging among visitors.
As a result, this memorial is not just a static structure; it is an active site of memory, dialogue, and connection. It serves as a reminder of shared history and struggles while fostering a sense of community in the present. By bridging the past and the present, the memorial cultivates an understanding of the importance of freedom and unity.
For readers interested in a deeper understanding of this architectural project, exploring the architectural plans, sections, and designs will provide additional insights into the thoughtful decision-making processes behind its creation. These elements reflect the careful consideration given to every aspect of the memorial, ensuring that it stands as a meaningful tribute to a pivotal moment in history.


























