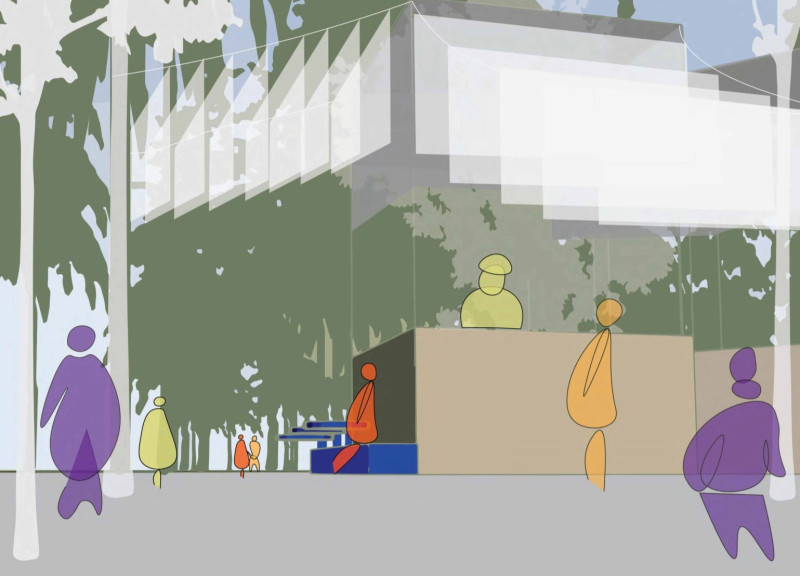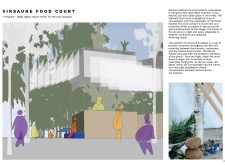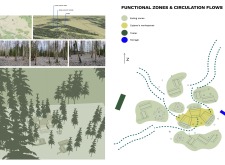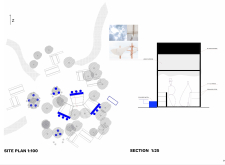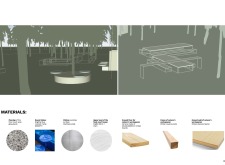5 key facts about this project
In terms of function, the Virsaune Food Court fulfills the dual roles of a dining area and a logistical hub for vendors. Designed to accommodate both the preparation and serving of food, the layout prioritizes efficiency and flow, ensuring that attendees can quickly access culinary offerings while fostering an atmosphere of community engagement. The thoughtful arrangement of various zones, including eating spaces, caterer areas, and storage, promotes a smooth transition for both visitors and vendors, essential for the dynamic context of a festival.
The project's architectural design integrates lightweight materials that reflect the surrounding forest environment. The use of linen for canopy elements allows for gentle light filtration, creating a soft ambiance while protecting patrons from the elements. Stainless steel is utilized in kitchen workspaces for its durability and easy maintenance, making it an ideal choice for high-traffic food service areas. Plywood and timber boards form the structural basis of the food court, enhancing warmth and providing a tactile contrast to the stainless steel surfaces. Brightly colored metal tables introduce playful and inviting elements to the communal dining experience, encouraging social gatherings and interactions.
Notable is the project's innovative use of natural ventilation and light. The architecture is designed to benefit from the local climate, with the linen canopy reacting to wind changes to bring a sense of dynamism to the space. Additionally, the integration of LED lighting strategically placed within the structure transforms the atmosphere post-sunset, providing both functionality and an inviting ambiance, further enriching the festival experience during evening hours.
The ecological focus of the Virsaune Food Court’s architectural design is reinforced by its alignment with sustainable practices. By using locally sourced materials and considering environmental impacts, the project not only fosters a sense of place but also promotes awareness of ecological considerations in architecture.
In summary, the Virsaune Food Court stands as a significant architectural contribution to the Seüljä region, merging functionality with environmental sensitivity. By prioritizing community engagement and the culinary experience within a forest context, it exemplifies modern architectural ideas that respect nature while catering to the needs of those who enjoy it. For a comprehensive understanding of the architectural plans, sections, and design elements underpinning this project, interested readers are encouraged to engage with the detailed presentation of the Virsaune Food Court.


