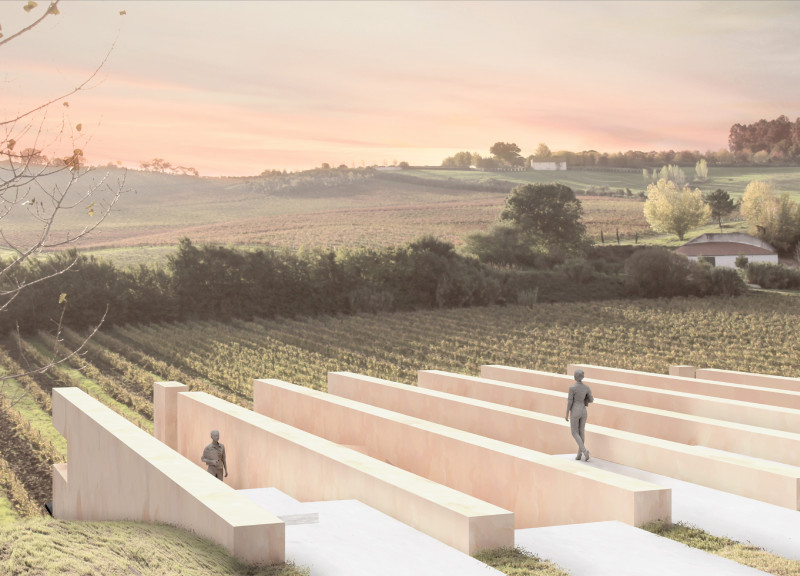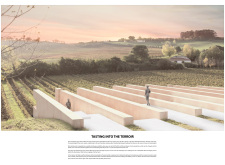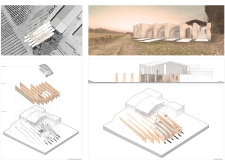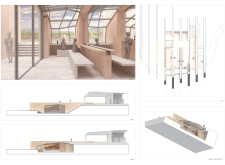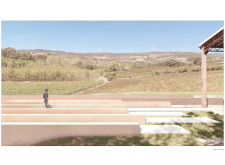5 key facts about this project
Space
The layout of the space is characterized by linear forms that rise gently from the hillside, paralleling the vineyard rows below. This design choice not only reflects the landscape's topographical character but also creates an inviting pathway that encourages exploration. The extensive use of glass facades ensures ample natural light, allowing visitors to remain connected with the surroundings. The design promotes visual continuity, with the vineyard easily visible from various points within the tasting room.
The internal configuration is organized to promote communal interaction, with seating arrangements that support group activities and discussions related to wine tasting. This is reinforced by flexible spaces that can accommodate different group sizes and events. The project integrates educational features, such as informative displays about wine production and the significance of local grapes, enhancing the overall visitor experience.
Unique Design Approaches
What sets this project apart from typical wine tasting facilities is its conscious integration of the architectural form with the vineyard's ecology and cultural identity. The building’s linear structure mimics the ordering of vine rows, creating a narrative that connects visitors to the processes of nature that shape the wine produced in the adjacent fields. By employing local materials such as concrete, wood, and mineral-based plaster, the design resonates with traditional practices and embodies the characteristics of the surrounding environment.
The transparency achieved through expansive glazing facilitates a seamless transition between interior and exterior spaces, allowing visitors to experience the vineyard in real-time. This immersion into the landscape serves as a reminder of the significance of terroir, enhancing the tasting experience itself. The combination of these design elements fosters a deeper appreciation for the regional viticulture and invites guests to engage more fully with the practices surrounding winemaking.
Architectural Details
Attention to detail is evident throughout the project. The choice of materials plays a crucial role in the overall aesthetic and functional performance of the building. Solid concrete foundations provide stability, while warm wooden finishes create a welcoming atmosphere. The design's emphasis on natural light fosters a sense of tranquility and encourages visitors to spend more time appreciating the surroundings.
Sustainability is also a key consideration in this project. The orientation of the building takes advantage of natural light and ventilation, promoting energy efficiency while reducing the reliance on artificial lighting and climate control systems. The landscape surrounding the building has been preserved to maintain the natural habitat, ensuring that the architecture exists harmoniously within the ecosystem.
For a more detailed exploration of the project's architectural plans, sections, designs, and ideas, readers are encouraged to delve further into the presentation, where they can gain insights into the decision-making processes that shaped this thoughtful architectural endeavor.


