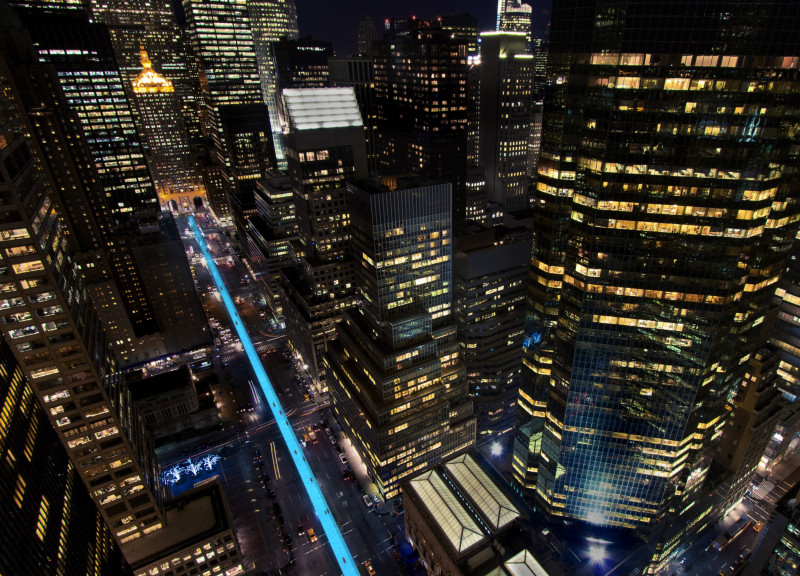5 key facts about this project
This design does not merely serve as a physical structure; it carries profound implications for urban life and climate awareness. Positioned above Park Avenue, the linear swimming pool spans 2.6 miles and measures 15 feet in width. This amenity not only provides recreational space but also acts as a visual marker of climate change, aiming to inform the public about the effects of rising water levels. The function of this swimming pool extends beyond leisure; it is also an essential reminder of the evolving relationship between urban environments and the climate crisis.
Central to the project is the innovative capsule apartment concept, proposed as a piece of functional architecture. Each apartment measures 4 feet by 5 feet by 7 feet, designed for efficient use of space without sacrificing comfort. The inclusion of 35 units invites diverse occupants, particularly those seeking affordable housing solutions in a densely populated city. The capsules utilize a double glazing bearing wall system, enhancing energy efficiency while providing ample natural light through 2-foot diameter windows. The thoughtful design incorporates multi-functional seating and surfaces, demonstrating how architectural design can adapt to contemporary living needs.
The inclusion of communal spaces such as cafés and bars adjacent to the swimming pool fosters social interaction among residents and visitors. This design strategy not only encourages community engagement but also creates a vibrant urban atmosphere that resonates with the spirit of New York City. The positioning of restrooms and dressing areas enhances user convenience, ensuring that this space is easily accessible and welcoming for all.
A key unique feature of the project is its integration of water within the urban fabric. By elevating this swimming pool above the street level, the design connects leisure with a notable environmental narrative, reinforcing the idea that architecture can respond to climate challenges in a meaningful way. The juxtaposition of recreational serenity alongside the bustling dynamics of Park Avenue highlights the multifaceted role architecture can play in addressing urban and ecological issues.
Material selection within the design further reflects its ethos. The use of concrete provides a robust structural foundation, while glass components offer transparency and sustainability. This combination creates an inviting environment and emphasizes the connection between internal and external spaces. The architectural design incorporates elements that prioritize sustainability, ensuring that the project is not only visually appealing but also environmentally conscious.
This project exemplifies how design can provide solutions to real-world challenges by promoting awareness and interaction. It invites contemplation on the future of urban living while integrating leisure and practicality in a densely populated locale. As urban environments continue to evolve under the pressures of climate change, this project stands as a relevant example of how architects can create spaces that encourage dialogue and action.
For those interested in exploring this project further, reviewing the architectural plans, architectural sections, and comprehensive architectural designs will provide deeper insights into the underlying ideas and structures. This exploration reveals not only the functional aspects but also the thoughtful design approaches that characterize this innovative architectural endeavor. Engaging with these elements will enhance understanding of how architecture can respond to the needs of society while addressing critical global challenges.


























