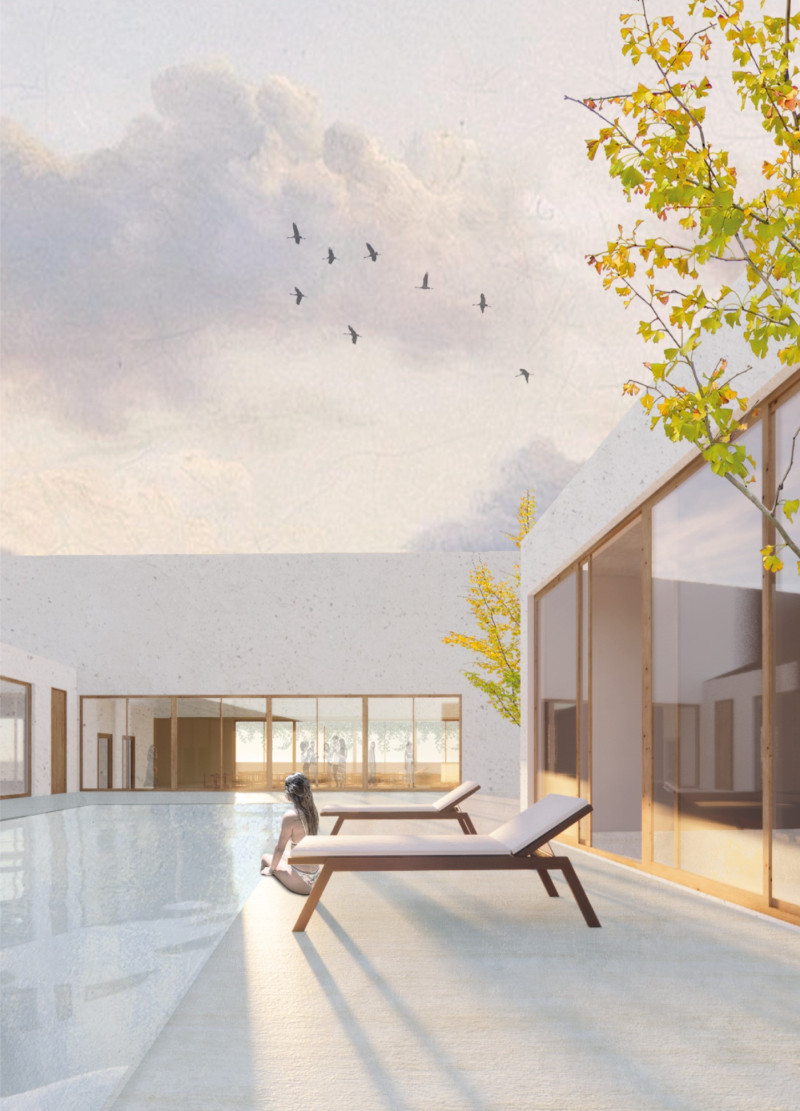5 key facts about this project
In terms of function, the Monte d'Oiro hotel is a multifaceted establishment that caters to various guest needs. It includes comfortable accommodation options, communal areas for social interaction, dining facilities, and wellness amenities. Each space is meticulously crafted to enhance the overall experience while maintaining privacy and tranquility, making it an ideal destination for relaxation and rejuvenation. The design deliberately emphasizes the connection between indoor and outdoor environments, inviting nature into the daily lives of those who stay there.
Key components of the project include an inviting lobby that establishes an immediate connection to the surrounding landscape. The lobby's design integrates vertical circulation, making it easy for guests to navigate the hotel while appreciating the aesthetic interplay of spaces. The guest accommodation areas are particularly notable; each room is designed with large windows and balconies that frame picturesque views of the vineyards. This layout promotes an atmosphere of privacy yet fosters a strong link to the landscape, enhancing the experience of being in such a scenic location.
The dining experience at the Monte d'Oiro is another highlight of the design. The restaurant is positioned to take advantage of panoramic views, with an outdoor terrace that encourages dining amidst the fresh air and natural beauty. This not only enriches the culinary experience but also reinforces the hotel's commitment to integrating nature within its operations.
The design of the Monte d'Oiro hotel reflects a unique approach to materiality and construction. Local materials are featured prominently throughout the project, ensuring that the building harmonizes with its environment. The use of local stone gives the structure a sense of permanence and belonging within the vineyard landscape. White lime paint on the interiors brightens spaces while resonating with traditional building techniques, creating a clean and welcoming atmosphere. Moreover, wooden accents throughout the hotel add warmth and character, contributing to a homely feel that enhances guests' comfort.
A notable aspect of the project is its commitment to sustainability. By choosing materials and construction methods that reduce environmental impact, the Monte d'Oiro hotel sets a precedent for future architectural endeavors in similar settings. Large glass openings not only invite abundant natural light but also facilitate cross-ventilation, encouraging energy efficiency within the building. The layout and orientation are strategically considered to minimize energy consumption while maximizing visual engagement with the stunning surroundings.
The unique design approaches taken in the Monte d'Oiro hotel extend beyond mere aesthetics. The thoughtful spatial organization preserves privacy while promoting social interaction in communal areas. The transition between spaces is handled with care, allowing for seamless movement that enhances the overall experience. This attention to detail reflects an understanding of how architecture can shape human behavior and interactions, making it central to the project's success.
In exploring the Monte d'Oiro hotel, readers are encouraged to delve further into its architectural plans, sections, and specific design elements to gain a deeper understanding of the project's architectural philosophy. By examining the various architectural designs and ideas that have been implemented, one can appreciate the careful considerations made in creating a welcoming space that is both functional and deeply connected to its environment. Engaging with the project presentation will offer more insights into how this hotel embodies a contemporary interpretation of hospitality through thoughtful architecture.


























