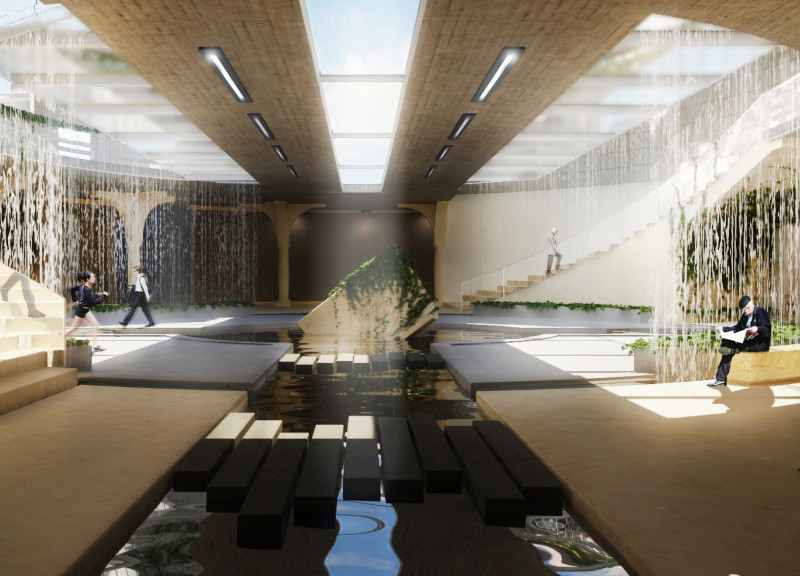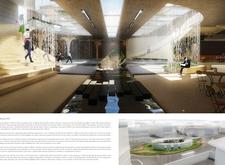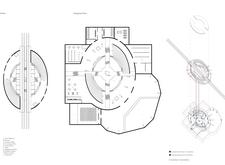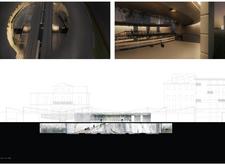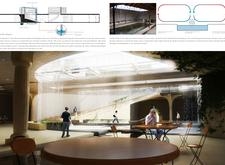5 key facts about this project
This project showcases an innovative approach to urban architecture, emphasizing the importance of connectivity and accessibility. The layout is strategically planned to encourage movement and interaction among individuals, making it a welcoming space for all visitors. The design embodies the concept of a “Resting Well,” where the plaza invites individuals to pause, reflect, and engage with their surroundings.
Materiality plays a crucial role in the overall architectural expression of the Plaza de Galesco. A combination of concrete, glass, natural stone (limestone), and steel has been employed to create a contemporary yet timeless aesthetic. Concrete serves both as a structural backbone and an artistic canvas, while glass elements allow natural light to flood the spaces, blurring the boundaries between indoor and outdoor environments. The use of rustic limestone for seating and step areas adds a tactile quality that encourages users to interact with the furnishings.
One of the project’s essential features is its ground floor layout, designed to facilitate ease of movement. A central staircase connects different levels, symbolizing upward growth and community connectivity. Throughout the plaza, water features serve not only as visual focal points but also enhance thermal comfort. The incorporation of aquatic elements, inspired by the ancient Roman principle of the impluvium, allows for natural cooling and creates serene spaces where individuals can unwind amidst the urban hustle.
Sustainability is foundational to the design of the Plaza de Galesco. The strategic integration of water management systems exemplifies an environmentally conscious approach. Rainwater is collected and utilized within the plaza, which actively contributes to reducing energy consumption and enhancing the microclimate. The design promotes natural evaporation and cooling effects through water features, ensuring a comfortable experience for users, even in warmer weather.
Vegetation is also thoughtfully incorporated, adding greenery that supports local biodiversity and fosters a connection to nature. This aspect not only beautifies the space but also contributes to the ecological health of the surrounding area, reflecting a commitment to sustainable urban development.
The project stands out due to its unique approach to light and space. The use of skylights and open layouts creates an inviting atmosphere that minimizes the need for artificial lighting. This enhances energy efficiency while ensuring that users feel comfortable and connected to their environment. Furthermore, the plaza features artistic elements and sculptural forms, enriching the visual experience and fostering cultural engagement.
Overall, the Plaza de Galesco emerges as a significant architectural contribution to the urban landscape. Its design successfully balances functionality, sustainability, and aesthetic appeal, resulting in a space that fosters community interaction and reflection. The architecture aligns with contemporary needs while respecting historical references, allowing it to serve as a focal point for various activities. For those interested in understanding the full scope of this architectural endeavor, exploring the detailed presentation—including architectural plans, sections, and design ideas—will provide a deeper insight into the thought process and outcomes of this remarkable project.


