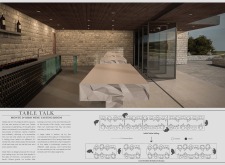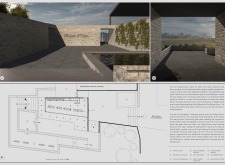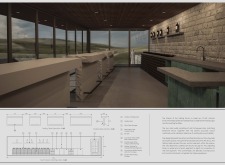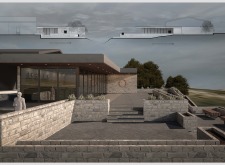5 key facts about this project
The design of the wine tasting room prioritizes the formation of social bonds. By centering the layout around large, segmented tables, it fosters an inviting atmosphere where families and friends can congregate. This configuration is intentional, drawing attention to the role of collective storytelling and the significance of memory in the context of wine culture. The design invites visitors into a space that actively promotes the act of sharing not just wine, but also the traditions and experiences that accompany it.
Materiality plays a significant role in the overall character of the project. The selection of Portuguese limestone for the walls provides a sense of local identity and enriches the textural variety of the interior. Glass panels are strategically placed to allow natural light to permeate the space while offering unobstructed views of the surrounding vineyards. This connection with the landscape enhances the tasting experience and emphasizes the relationship between the winery and its environment.
Wood is another key material utilized in the project, with wooden ceiling beams adding warmth and contributing to the acoustic comfort of the space. This choice aligns with sustainable design principles, promoting the use of natural materials that resonate with the winery's ethos. The incorporation of concrete in flooring and structural elements ensures durability, establishing a strong foundation that complements the overall structural integrity of the building. Stainless steel fixtures in the kitchen areas add a modern touch, blending functionality with contemporary aesthetics.
The architectural features extend beyond the interior layout to incorporate a seamless flow between indoor and outdoor environments. Large doors can open to reveal outdoor lounging areas surrounded by native plants, enhancing the sensory experience for guests while promoting ecological sustainability. This design approach recognizes the importance of landscape interaction as an integral aspect of the wine tasting experience, allowing visitors to appreciate their surroundings fully.
Unique to this project is the emphasis placed on social connectivity through design. By arranging the tables in an intentional manner, the architecture encourages various forms of interaction, allowing groups of different sizes to come together in meaningful ways. The design not only attends to the practical aspects of wine tasting but also elevates the idea of communal gathering, intertwining it with the act of enjoying fine wines.
The Monte d'Oiro Wine Tasting Room stands as a testament to the thoughtful interplay between architecture, social interaction, and the environment. Its unique approach to design not only respects the traditional aspects of winemaking but also redefines how these experiences can be shared within a community setting. This project encapsulates contemporary architectural ideas that seek to promote connectivity, sustainability, and appreciation of place.
For those looking to delve deeper into the design intricacies, exploring the architectural plans, sections, and design elements can provide further insight into the innovative approaches employed throughout this project. By examining these details, one can better understand how architecture serves both functional and social purposes in the context of modern winemaking.


























