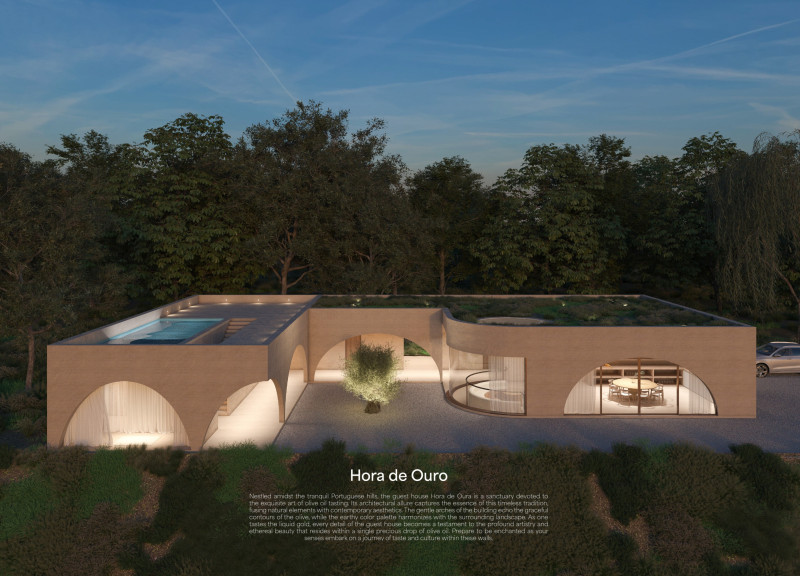5 key facts about this project
This project represents more than just a functional space; it encapsulates the essence of the local agricultural heritage and invites visitors to partake in the sensory experience of olive oil tasting. The architecture itself becomes a medium through which guests can connect with the land, the product, and its historical roots. The building's layout is intentional, designed to facilitate both private contemplation and communal gatherings.
Key elements of the project include a central courtyard that not only enhances natural light and ventilation but also serves as a gathering point for visitors. The crescent shape of the structure allows for an organic flow of space that unfolds in harmony with the landscape. Each area is crafted to serve specific functions, from a meditation room intended for reflection to spacious dining areas that encourage community interaction. The rooftop pool offers a unique perspective of the surrounding hills, becoming another focal point for gathering and relaxation.
A distinctive approach in the design methodology is the careful selection of materials that reflect both local craftsmanship and environmental consciousness. The inclusion of limestone serves as a nod to the regional architecture and provides structural support, while oak wood adds warmth to both the aesthetic and the environment. Notably, cork is employed for its insulative properties, enhancing the overall thermal performance of the building, and terracotta tiles contribute to the rustic ambiance. Additionally, the use of recycled bottle glass tiles introduces an elements of innovation and sustainability, ensuring that the project aligns with modern ecological standards.
The landscaping around "Hora de Ouro" complements the architecture, showcasing native olive trees and creating a biodiverse environment that not only supports wildlife but reinforces the cultural narrative of the project. This thoughtful landscaping echoes the ethos of sustainability that permeates the design, encouraging visitors to experience the connection between the building and its natural surroundings.
In exploring "Hora de Ouro," one can note the balance the architecture strikes between functionality and artistic expression. The project highlights the importance of designing spaces that not only serve a specific purpose but also foster a sense of place and community. By emphasizing natural light, ventilation, and the integration of indoor and outdoor spaces, the design encourages both social interaction and personal reflection.
For those interested in deeper insights into various facets of the project, including architectural plans and sections, as well as the overall architectural designs and ideas, it is worthwhile to explore the project presentation. Engaging with these elements provides a broader understanding of how "Hora de Ouro" stands as a meaningful testament to contemporary architectural practices that honor tradition while promoting sustainability.


























