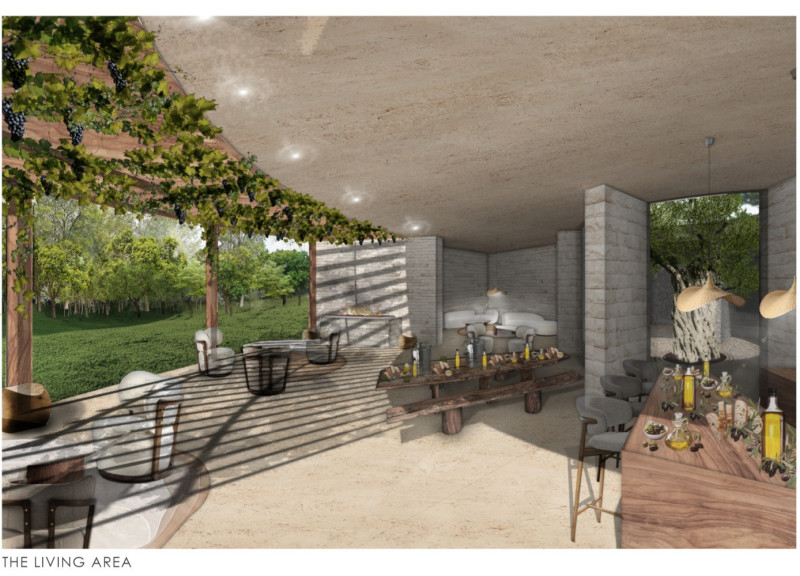5 key facts about this project
The project is designed with a clear functional intention, aiming to serve as a residential space that facilitates both social interaction and personal reflection. At the heart of this architectural endeavor is a central meditation courtyard, which invites residents to engage in moments of tranquility and contemplation. This design choice emphasizes the importance of outdoor spaces in everyday life, creating a haven where people can pause and connect with nature as well as with each other.
As one navigates through the architectural details, the use of locally sourced materials stands out significantly. Limestone forms the primary external façade, blending the building with its natural surroundings and reinforcing a sense of place. The application of wood throughout the interiors adds warmth, framing the living spaces in a way that promotes comfort and invitation. Concrete is utilized in structural elements, providing stability and durability while complementing the organic textures of other materials. Natural stone features enhance landscaping efforts and serve as pathways, intertwining the built environment with the site’s inherent ecological features.
A critical aspect of the design is its circular layout, which allows for seamless movement and interaction among residents. This unique approach reflects a desire to foster community and cooperation. The living areas are strategically placed to maximize natural light and promote fluid connectivity between spaces. Such an arrangement not only enhances the visual appeal but also supports the functional requirements of household living, enabling easy flow from one area to another.
The project also incorporates specialized spaces such as a wine cellar and tasting areas, acknowledging the cultural significance of local produce and emphasizing the importance of gastronomy within the community. This architectural attention to cultural activities reinforces a sense of identity, inviting residents to partake in traditions that enrich their experience and connection to the region.
Landscaping plays a vital role in this project, with paths that appear to have emerged organically from the terrain. These routes lead residents through varieties of gardens and outdoor sitting areas, further promoting outdoor engagement. The inclusion of a roof garden illustrates an innovative approach to utilizing space by allowing for additional access to nature while simultaneously reducing the building's environmental footprint.
From an architectural perspective, the project reflects modern sustainability practices. By prioritizing natural cooling and heating through its strategic orientation and design, it aims to minimize energy consumption while maintaining comfort. Additionally, the use of simple yet effective design elements fosters a straightforward aesthetic, allowing the beauty of the materials and the surrounding landscape to take precedence.
"Roots" exemplifies contemporary architecture's potential to respond to historical context and environmental considerations while focusing on community well-being. Through its innovative design and conscientious material selection, this project stands as a meaningful exploration of architectural ideas that prioritize sustainability and enhance the human experience. For those interested in delving deeper into the intricacies of this project, from architectural plans to sections and unique design elements, exploring the full presentation will offer rich insights and details into this remarkable architectural endeavor.


























