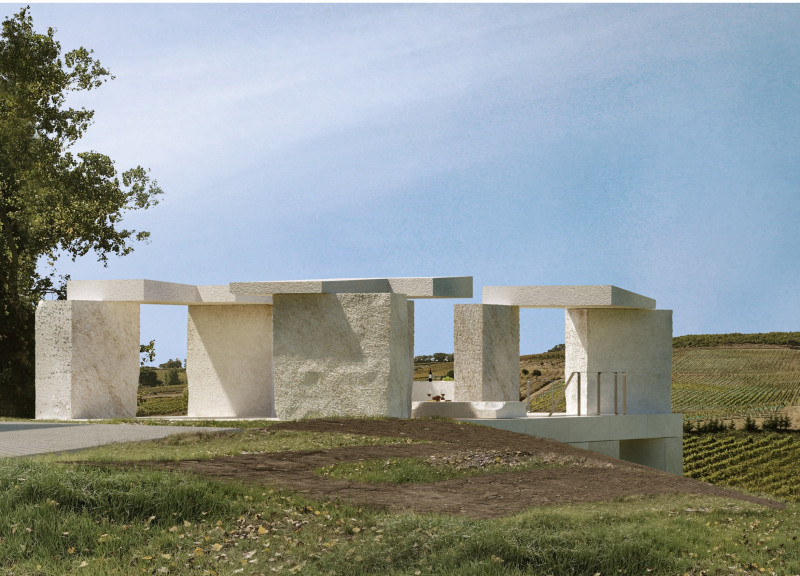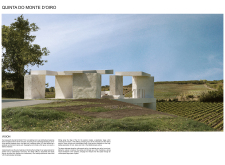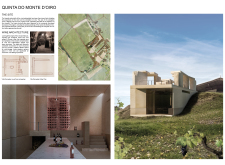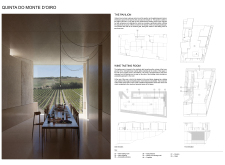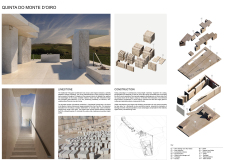5 key facts about this project
The architecture reflects a harmonious relationship between the built environment and the surrounding agricultural landscape. It serves not only as a functional wine tasting pavilion but also as a community hub where visitors can gather to experience the nuances of wine in an environment that respects and enhances the natural beauty of its location. The project encapsulates the essence of winemaking culture, providing a space where the process, the product, and the people come together in a shared experience.
At the heart of Quinta do Monte d’Oiro is its pavilion, which epitomizes thoughtful design and practicality. The open layout allows for flexibility in use, accommodating various events and gatherings that revolve around wine tasting and education. The space is designed to facilitate interaction, with a long communal table that encourages conversations and connections among guests. This aspect of the design emphasizes a social approach to the experience of wine tasting, moving beyond the traditional solitary sampling to foster a communal environment.
The choice of materials is aligned with the project's ambitions to honor local craftsmanship while ensuring environmental sustainability. Limestone, a key material in the structure, is sourced regionally, providing not only a visual link to local architectural practices but also contributing to the thermal efficiency of the building. This decision reflects a design philosophy that prioritizes durability and regional identity. Other materials brought into the project include glass, which is used to maximize natural light and create a visual connection to the lush vineyard, concrete for structural elements to ensure stability, and wood, incorporated in furniture and flooring to bring warmth to the interiors.
A significant design element of the pavilion is its overhanging roofs, which provide shelter and create a welcoming entrance. These roofs also play a crucial role in the pavilion’s interaction with its environment by allowing for unobstructed views of the vineyard. The architectural language of the structure, characterized by its simplicity and clean lines, emphasizes a sense of lightness, inviting exploration and engagement with both the building and nature.
The wine tasting room, uniquely designed to shift from light to dark, uses a sliding mesh panel to control the ambiance. This approach not only enhances the aesthetic quality of the experience but also underscores the varying atmospheres that can be created within the same space, adapting to the needs of different gatherings or events. It highlights a thoughtful response to user experience, promoting a deeper connection with the act of wine tasting.
The integration of the pavilion within its landscape is another noteworthy aspect of the design. The strategic placement allows visitors to immerse themselves fully in the setting while enjoying panoramic views that enhance the tasting experience. This landscape integration underscores the architectural intention to create a sensory journey through both structure and environment, cultivating a much richer experience of the vineyard.
Quinta do Monte d’Oiro stands out for its careful consideration of context, functionality, and sustainability. The design demonstrates an effective use of materials and a unique approach to the experience of wine tasting that invites exploration and interaction. This project not only contributes to the local culture but also serves as an inspirational model for future architectural endeavors in similar contexts.
For those interested in a deeper understanding of this architectural project, including architectural plans, sections, and various design ideas, I encourage an exploration of the detailed presentation of the project to gain further insights into its unique features and thoughtful design approaches.


