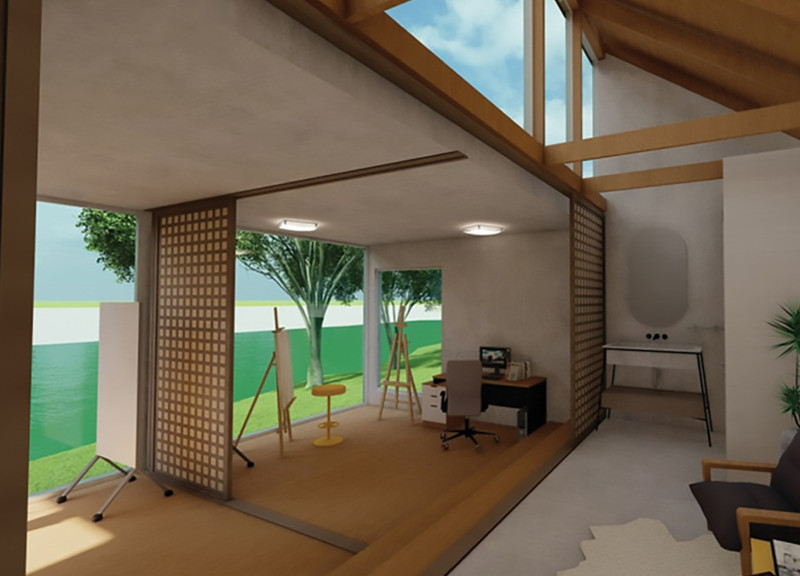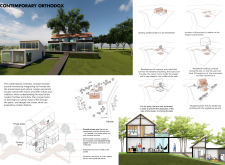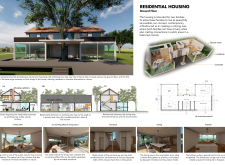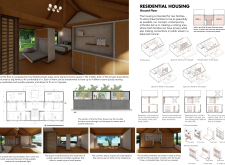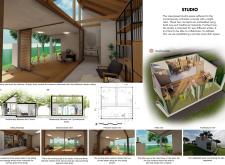5 key facts about this project
At its core, the project is designed to cater to the needs of families and artists alike, with multiple structures that facilitate a cohesive living and working environment. The main residential building features adaptable spaces that can comfortably accommodate varying family sizes while allowing for flexibility. This adaptability is crucial in today’s fast-paced world, where family dynamics can change rapidly, necessitating homes that are equally dynamic.
The design emphasizes transparency and connectivity with the environment through large glass facades, particularly facing the lake. This use of glass not only maximizes natural light but also provides sweeping views of the surrounding landscape, bringing the outdoors into the living spaces. The strategic orientation of the buildings promotes a serene atmosphere, encouraging inhabitants to engage with the beauty of nature right outside their doorsteps.
Built primarily from local materials, such as spruce wood, limestone, and concrete, the project reflects a commitment to sustainability and regional authenticity. Spruce, used for its structural qualities and warmth, helps create inviting interiors, while limestone adds durability and a sense of permanence. Concrete serves as a stabilizing force in the foundations and structural elements, further reinforcing the longevity of the project. These careful material choices underscore a broader intention to echo the vernacular architecture of the region, bridging the past with contemporary needs.
Unique design approaches define the Contemporary Orthodox project, particularly in its treatment of living and working spaces. The incorporation of co-working areas within the residential layout emphasizes a modern live-work lifestyle, enabling residents to balance personal and professional pursuits seamlessly. The intention is to cultivate an environment where creativity thrives, fostering collaboration among artists and providing ample opportunities for interaction among family members.
The residential units are designed with an emphasis on both privacy and community. Public and private spaces are distinctly articulated through the use of movable partitions and strategically placed architectural elements. This feature allows families to engage in communal activities while retaining personal space when needed. The integration of natural elements, like an interior tree visible from the entrance, serves as a reminder of the connection between the inhabitants and their surroundings.
Architecturally, the project invites exploration through its various sections and elevations. The interplay of light and shadow created by the overhangs and recessed windows adds depth to the facades. The careful arrangement of structures, including private terraces and shared community spaces, fosters social interaction while maintaining individual privacy.
The lasting impact of the Contemporary Orthodox project lies in its ability to embody a sense of place that is authentic to Latvia while inviting modern lifestyles. The careful balance of form, function, and cultural expression results in spaces that are not only livable but also enriching for all who inhabit them. Light, connectivity, and flexibility are recurring themes that enhance the overall experience of the architecture.
For those interested in exploring this project further, delving into its architectural plans, sections, and design details offers a valuable opportunity to understand the nuances of its thoughtful approach. The project represents a commitment to architectural innovation that respects tradition while embracing the future of living.


