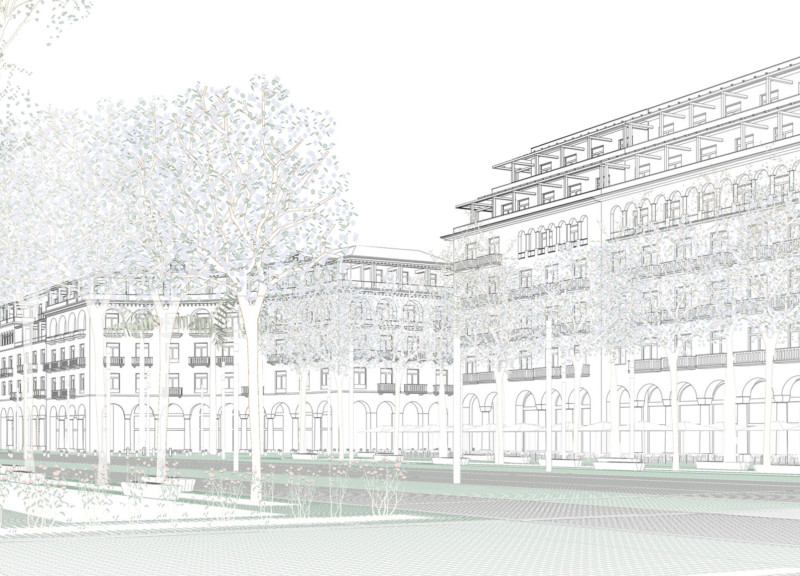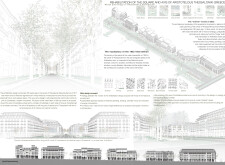5 key facts about this project
### Overview
The rehabilitation of the Square and Axis of Aristotelous is situated in the historic center of Thessaloniki, Greece, an area shaped by the city's rich architectural heritage following its reconstruction after the 1917 fire. This project aims to restore and revitalize the urban space, fostering community engagement and ensuring adherence to sustainable practices within the densely populated environment.
### Spatial Strategy and Urban Fabric
The design establishes a modern interpretation of the historical urban layout, creating an "urban terrain" that interlinks natural and constructed elements to enhance connectivity and promote interaction. The configuration features an axis that employs elastic symmetry, allowing for diverse urban activities while respecting the historic context. Architectural elements such as columns, arcades, and screens are integrated to maintain a dialogue with classical styles, while also promoting pedestrian comfort through shaded walkways.
### Material and Environmental Considerations
The project employs sustainable materials that echo the region’s architectural legacy. Limestone, glass, reinforced concrete, and wood are utilized to create a cohesive material palette that underscores durability and aesthetic appeal. Emphasizing sustainability, the design incorporates green strategies, including rainwater harvesting, extensive landscaping, and energy-efficient systems that enhance both the environmental resilience of the space and user experience. Green spaces, such as tree-lined pathways and urban gardens, are strategically placed to improve air quality while providing areas for recreation and social engagement, thereby enriching the urban landscape.




















































