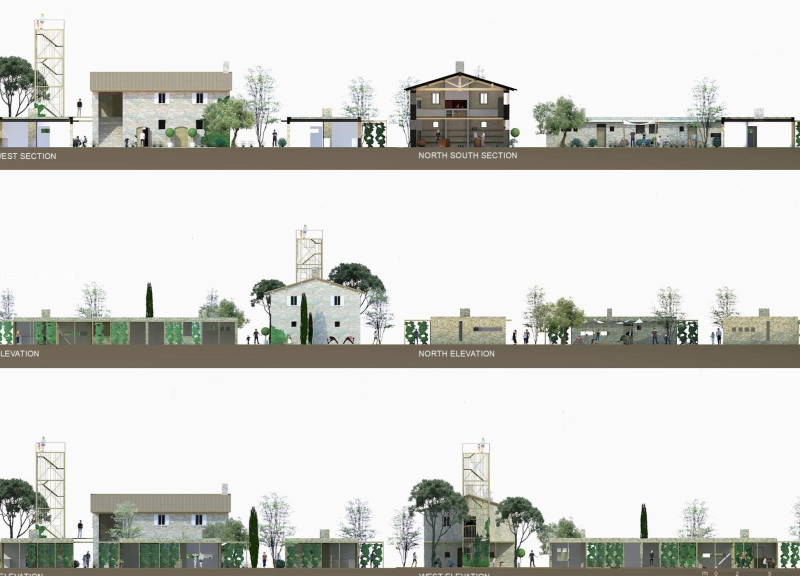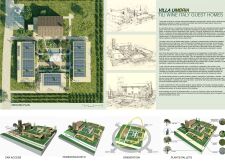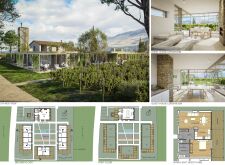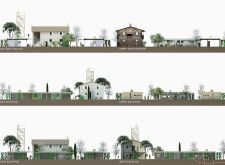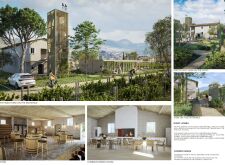5 key facts about this project
The primary function of the project is to provide a welcoming space for guests, enhancing their engagement with the surrounding landscape of vineyards and gardens. The layout includes five individual guest houses encircling a central communal area, which houses a tasting room and dining space. This arrangement not only fosters a sense of community but also ensures that each dwelling maintains its own private atmosphere, promoting tranquility and comfort for visitors.
Architectural Planning and Layout
The project layout reflects a careful consideration of both spatial relationships and environmental conditions. The guest units are designed to be accessible and interconnected through landscaped pathways that weave through gardens and near a small pond, facilitating both leisure and exploration. Each unit prioritizes natural light through expansive windows, designed to enhance the experience of staying surrounded by nature. The communal area acts as a hub for social gatherings, reinforcing connectivity among guests.
Materials and Sustainability
Material selection is fundamental to the project’s design approach. Local limestone serves as a predominant exterior finish, echoing traditional construction methods while providing durability. Wood, likely from native species, is used in significant architectural elements, including structural support and terrace coverings. The inclusion of glass not only ensures energy efficiency through passive solar gain but also blurs the boundary between interior and exterior spaces. Moreover, the integration of sustainable technologies, such as solar panels, solidifies the project’s commitment to environmental responsibility within architectural design.
Innovative Architectural Elements
Villa Umbria also features distinctive architectural elements that enhance both its aesthetic appeal and functionality. An observation tower offers panoramic views of the surrounding landscape, adding a visual landmark while providing guests with a space for reflection and enjoyment of the scenery. Landscaping is designed intentionally, incorporating native flora to support local biodiversity while complementing the overall architectural language.
In summary, the Villa Umbria project exemplifies a thoughtful approach to architecture that marries modernity with tradition. The design fosters interaction within various shared spaces while allowing for personal retreats. For a comprehensive understanding of the architectural details in this project, including architectural plans, sections, and design ideas, readers are encouraged to explore the full presentation of Villa Umbria.


