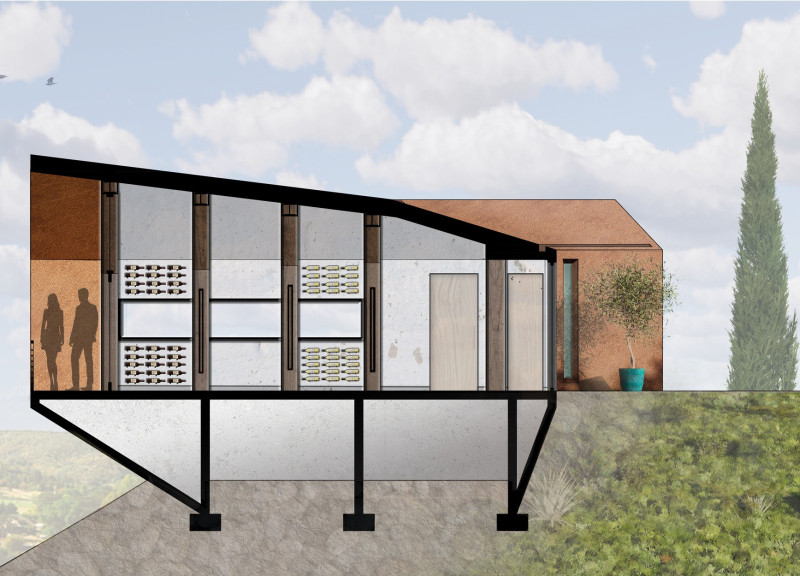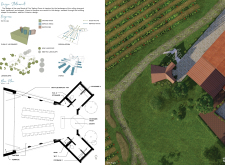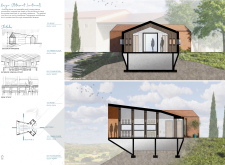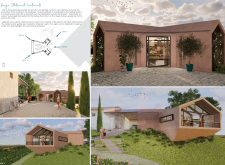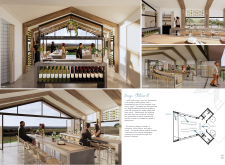5 key facts about this project
The architectural design thoughtfully incorporates both functionality and aesthetics, ensuring that every aspect of the space serves a purpose while also creating an inviting ambiance. Key parts of the project include a centrally located tasting bar, which acts as the focal point for interaction between staff and guests. This area is designed with flexibility in mind, allowing for various seating arrangements that accommodate both intimate gatherings and larger groups. The seating configuration promotes engagement, ensuring that every guest can appreciate the views of the vineyard beyond the large glass windows.
In terms of materials, the Monte d'Oiro Tasting Room employs a palette that reflects the surrounding landscape. The exterior is predominantly clad in limestone, a choice that not only enhances the building's visual connection to the earth but also provides durability and longevity. Complementing this natural stone are dark metal accents that add a contemporary touch, while wood elements contribute warmth, creating a balanced atmosphere. Inside, the design emphasizes natural light, with expansive glass panels that weave together the indoor and outdoor realms, inviting the landscape into the heart of the tasting experience.
Unique design approaches are evident throughout the project, particularly in its response to the site and surrounding topography. The building is nestled into the landscape, with a gabled roof that resonates with traditional forms yet interprets them in a modern context. The thoughtful integration of expansive overhangs allows for shaded outdoor spaces, creating a seamless transition between the interior and exterior. This connection with nature is further enhanced by the outdoor terraces, where guests can enjoy the scenic vineyard vistas while indulging in the tasting experience.
The layout of the Monte d'Oiro Tasting Room prioritizes a smooth flow of movement, ensuring that guests can navigate the space comfortably. Separate service routes are established for staff, minimizing disruption to the visitor experience. Additionally, the design accommodates areas for events and functions, signaling an understanding of the diverse needs of a bustling vineyard.
The project draws upon the local architectural vernacular while offering a unique modern interpretation. By responding to its context both physically and visually, the Tasting Room serves not only as a facility for enjoying wine but as a celebration of the region's agricultural heritage. The strategic use of local materials reinforces sustainability goals, ensuring that the building is rooted in its geographical context.
For those interested in delving deeper into the architectural aspects of the Monte d'Oiro Tasting Room, exploring the architectural plans, sections, and design elements will provide a broader understanding of the thoughtful concepts at play. The integration of the structure into its environment alongside innovative design choices makes this project an insightful study in contemporary architectural practice. We invite you to discover the intricacies of this design and see how it exemplifies a successful blend of function, style, and context.


