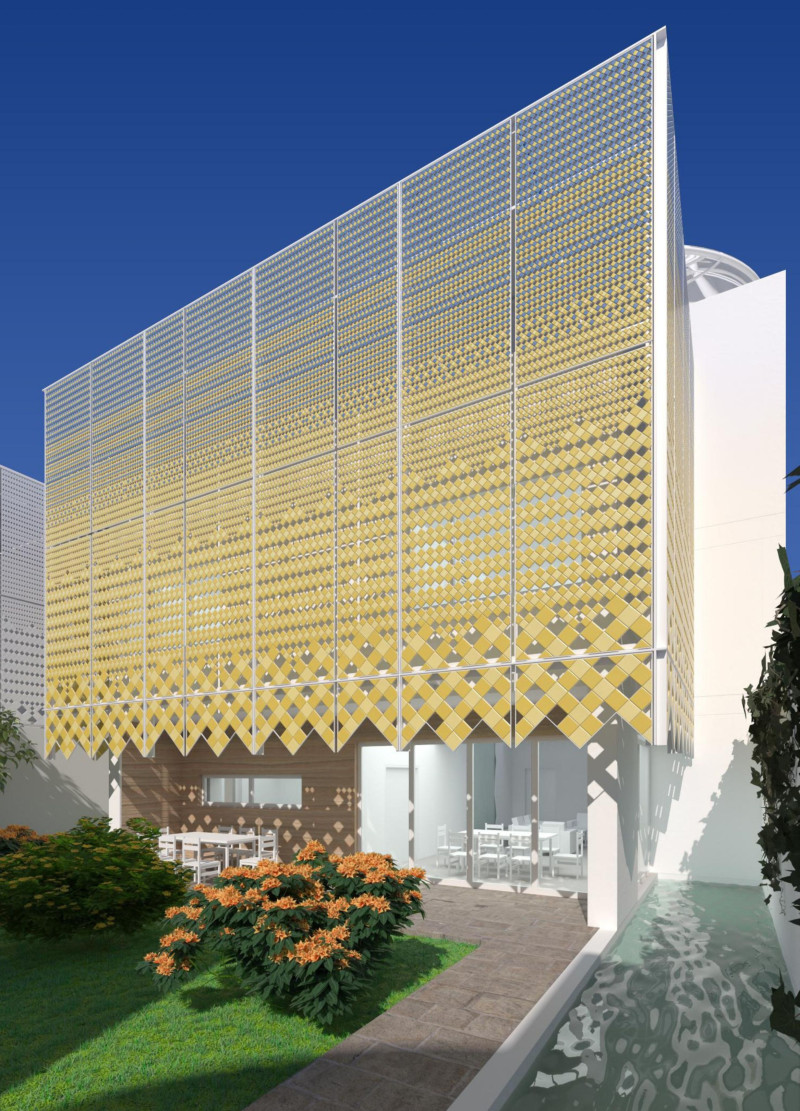5 key facts about this project
At its core, Harmony House is an articulate expression of sustainability and mindful living. The architects aimed to create a structure that not only respects but enhances its natural setting. It features a silhouette that harmonizes with the undulating topography of the Amalfi Coast, offering sweeping views of the Mediterranean while simultaneously minimizing its ecological footprint. The design promotes an engaging relationship between the occupants and the landscape, underscored by an intricate balance of aesthetics and functionality.
One of the most notable aspects of Harmony House is its façade, constructed from locally sourced limestone, which not only grounds the building within its environment but also echoes the unique architectural language of the region. High-performance glass is used extensively, allowing natural light to flood the interiors while maintaining energy efficiency. This careful selection of materials reflects a broader strategy aimed at environmental sustainability, with an emphasis on reducing reliance on artificial lighting and heating.
The roof of Harmony House is another defining feature, characterized by a cantilevered structure that provides shading to outdoor spaces while also adding an intriguing visual element. The roof is biologically active, adorned with native plants that promote biodiversity and create a natural insulation layer, further cementing the project's commitment to sustainability.
Inside, the layout reveals an open floor plan that prioritizes communal living. The flow between spaces encourages interaction among family members, fostering a sense of closeness while still allowing for personal retreats. Key living areas are oriented toward the ocean, maximizing views and natural light, which enriches the living experience. Skylights punctuate the structure, enhancing spatial depth and connecting occupants to the changing skies above.
Sustainability is a guiding principle in the design of Harmony House, as evidenced by its integration of renewable energy sources. The roof features discreet solar panels that harness energy without compromising the aesthetic integrity of the design. Additionally, a rainwater harvesting system is implemented to effectively manage water resources, highlighting a proactive approach to environmental stewardship.
The choice of materials furthers the project’s ethos. Local limestone, high-performance glass, recycled steel for structural support, and cedar wood for finishes contribute to a holistic design that acknowledges materiality and sustainability. These choices not only support the local economy but also create a cohesive architectural narrative throughout the home.
A unique aspect of Harmony House is its focus on community. The design encourages movement and interaction not only among residents but also with visitors to the area. It stands as a place where architectural ideas flourish, inviting engagement and dialogue between people and their environment. This project embodies a contemporary lifestyle that appreciates nature and culture, making it a relevant example of modern residential architecture in a sensitive ecological zone.
To gain a deeper understanding of this exceptional project, explore its architectural plans and sections, which reveal the intricate design details and concepts that shaped Harmony House. The presentation offers valuable insights for anyone interested in contemporary architecture and sustainable design, highlighting how thoughtful design can result in a harmonious coexistence with nature.


 Bálint Baranyai,
Bálint Baranyai,  Tamás Pethes,
Tamás Pethes, 























