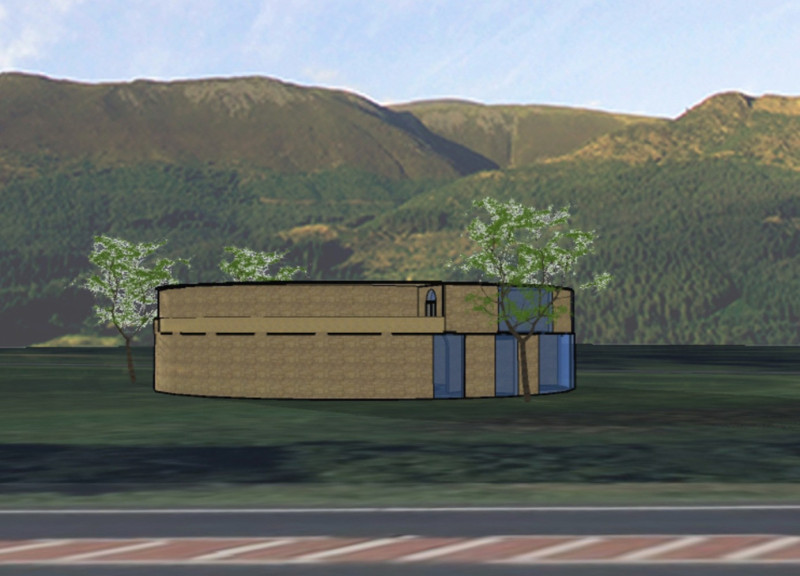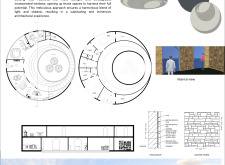5 key facts about this project
At its core, 'Chaand' serves as a family residence, designed not merely for functionality but as a sanctuary that fosters a deep connection to its surroundings. The concept is centered on enhancing the experience of light, which plays a pivotal role in shaping the atmosphere within the home. This is achieved through an innovative layout that features a circular form, enabling a seamless flow of movement between various spaces. The central courtyard acts as a nucleus, drawing sunlight into the heart of the structure while creating an inviting gathering area. This feature promotes interaction among family members and visitors, reinforcing the social fabric that is essential to any home.
The architectural design employs meticulously placed windows and skylights that allow natural light to flood the interior. The careful orientation of these openings captures the ever-changing shadows throughout the day, creating a dynamic visual experience that complements the tranquil setting. This relationship between light and architecture is not only aesthetic but also functional, as it enhances the overall energy efficiency of the home, reducing the reliance on artificial lighting.
Material selection is a critical aspect of the project, with an emphasis on sustainability and locality. The use of limestone, a naturally occurring material in the region, integrates the building within its environmental context while providing durability and thermal performance. Complementing this are lath and mortar, which contribute to the structural integrity of the walls, and prefabricated stone veneer that adds to the refined exterior without compromising on construction efficiency. The incorporation of glass in the design not only ensures transparency and connectivity with the outside but also plays a crucial role in the play of reflections and clarity in the interior spaces.
Unique to 'Chaand' is its design approach that moves away from conventional rectangular layouts. The circular design promotes a sense of continuity and flow, allowing for a range of experiences as light shifts throughout the day. Interior spaces are connected through wide openings, fostering a sense of togetherness while still allowing for individual privacy in designated areas. This balance between communal and private spaces illustrates an understanding of the various dynamics of modern family life.
In engaging with this architectural project, one can appreciate the thoughtfulness embedded in every aspect of its design. The balance of light and shadow, the careful selection of materials, and the innovative layout collectively contribute to a home that is not only aesthetically pleasing but also functional and environmentally conscious. The Home of Shadows 'Chaand' stands as a testament to contemporary architecture that respects its natural context while creating an intimate and connected living experience.
For those interested in exploring the various architectural aspects of this project, such as architectural plans, sections, and design ideas, a closer look at the project presentation will provide deeper insights into its thoughtful execution and conceptual intent.























