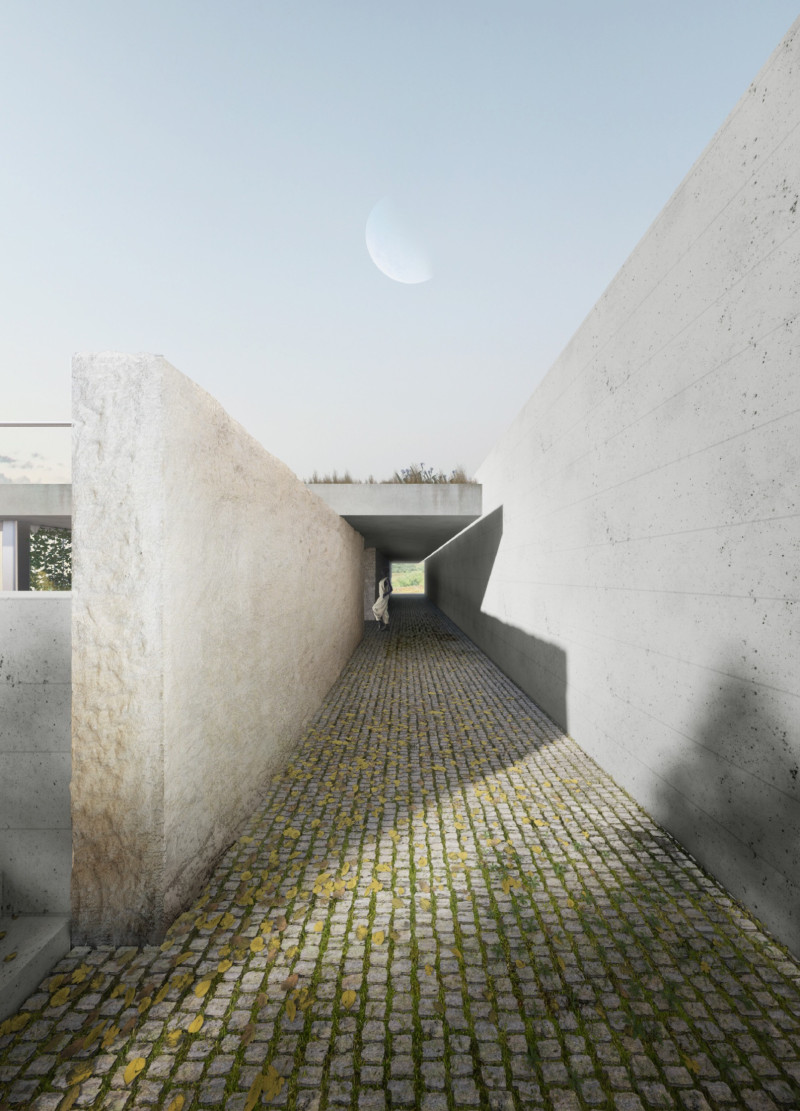5 key facts about this project
A primary objective of the Vale-un-Veil Winery project is to establish a harmonious relationship between structure and nature. The design is characterized by its linear layout, leading visitors from an exterior plaza towards the central production areas. This organized spatial flow allows guests to gradually transition from the outdoor environment into the world of wine production, fostering a deeper connection with both the process and the picturesque surroundings.
Several critical architectural elements characterize the design, showcasing careful attention to materiality and functionality. The extensive use of reinforced concrete and locally sourced limestone reflects both durability and authenticity. Concrete walls provide a robust structure while also serving as a canvas for the interplay of light and shadow throughout the day. Meanwhile, the limestone evokes a sense of place, connecting visitors to the regional geology and tradition of the area. These materials are complemented by the strategic use of large glass panels, which invite ample natural light into the interior spaces, promoting an open and airy atmosphere.
Inside, the layout allows for multifaceted use, with spaces designated for wine production, tasting, and social gatherings. This versatile interior design supports the operational needs of the winery while also inviting communal experiences, whether for guided tastings or private events. The interaction between indoor and outdoor spaces is a crucial aspect of the overall design, exemplified by scenic views from strategic vantage points within the winery.
The architectural approach adopted in this project emphasizes sustainability and contextual awareness. By utilizing local materials, the design minimizes its environmental footprint and celebrates local craftsmanship. This conscious effort transforms the winery into more than just a production site; it becomes an embodied narrative of the region’s culture and landscape. The design also integrates a series of shaded corridors that not only protect visitors from the elements but also offer visual connections to the vineyard, encouraging guests to engage with the surroundings in a meaningful way.
Unique design strategies play an essential role in ensuring the Vale-un-Veil Winery stands out within its context. For instance, the architectural treatment of transitional spaces enhances the visitor experience by creating moments of discovery, where patrons are gradually introduced to the wonders of wine-making. This design approach fosters a deeper appreciation for the natural landscape as well as the craftsmanship behind the winery's offerings.
Moreover, the attention to detail in the construction fosters a refined sense of quality, from the concrete joints to the carefully placed limestone facades. These elements not only serve aesthetic purposes but also speak to the functionality and longevity of the structure in dealing with the climatic conditions characteristic of the region.
To fully intrigue those interested in architectural design and the nuances of this project, a detailed review of the architectural plans and sections reveals the underlying strategies employed within this remarkable winery. Understanding the architectural ideas that shaped Vale-un-Veil could enhance perspectives on effective winery design and the relevance of integrating landscaping with functional architecture.
As one explores the various aspects of this architectural design, from how the materials come together to the sequencing of spaces, there is a wealth of knowledge to uncover regarding effective and context-sensitive design in the realm of contemporary architecture. Interested readers are encouraged to delve deeper into the project presentation for additional insights and perspectives.


























