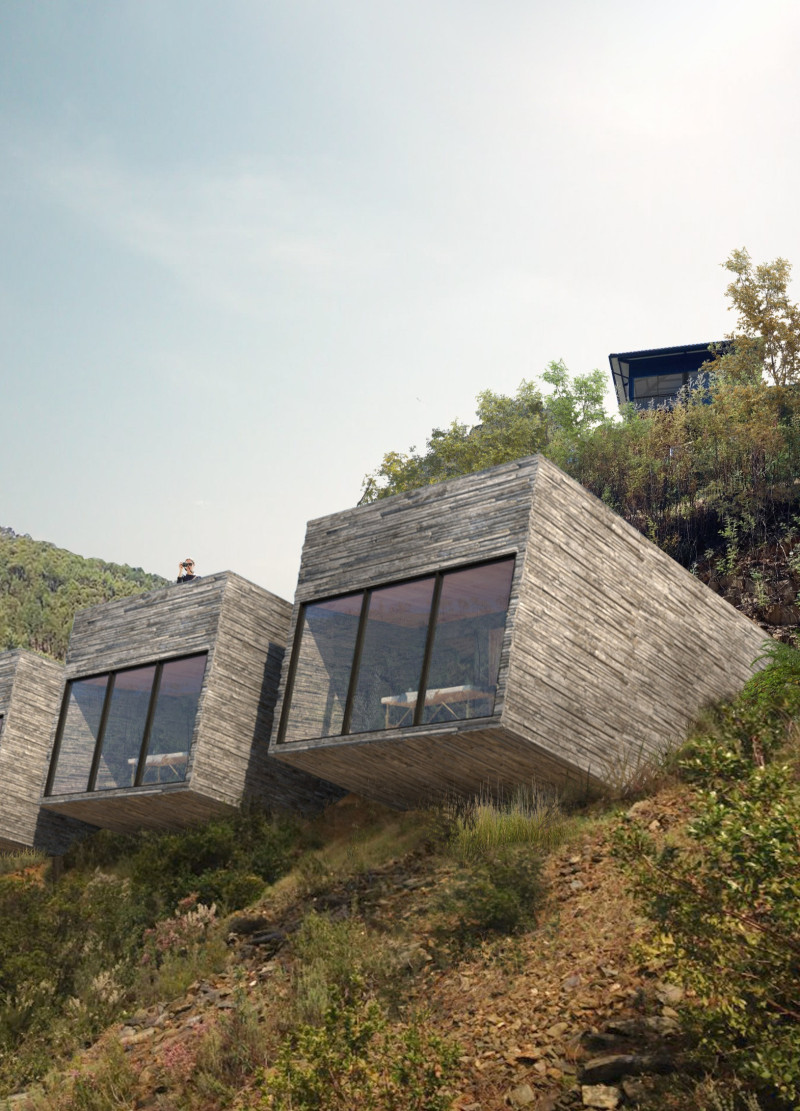5 key facts about this project
At its core, the project serves as a refuge from the fast-paced modern life, allowing individuals to retreat, reflect, and engage in personal growth. The design emphasizes a harmonious relationship between the cabins and their site, influencing both their aesthetic appeal and functional efficacy. Each structure is conceived as a sculptural element that respects and responds to the undulating topography of the valley, creating spaces that encourage a profound sense of being anchored to the earth while simultaneously experiencing an elevation of the spirit.
The unique architectural features of the New Valley cabins are manifested in their form and layout. The use of angular, fragmented silhouettes pays homage to the surrounding geography, providing a visual cohesion with the landscape rather than imposing upon it. This design approach is not only aesthetically pleasing but also practical; the angles and lines serve to achieve optimal views of the captivating scenery while introducing dynamic natural light into the spaces. The intentional cantilevered portions of the cabins elevate them slightly above the ground, creating a sensation of lightness and harmony with the environment.
Materiality plays a pivotal role in the project’s overall impact, with an emphasis on sustainable and local resources that echo the natural surroundings. The cabins feature a blend of limestone, concrete, spruce, and gravel, each selected for its aesthetic qualities and performance. Limestone adds a tactile, organic feel, while concrete provides durability and modernity. The use of warm spruce throughout the interiors enhances the comfort level and fosters an inviting atmosphere, further connecting occupants to nature through its natural textures. Gravel enhances the landscape by facilitating water drainage and complementing the exterior aesthetic.
The interior design of the Yoga Meditation Cabins promotes a flexible usage tailored to various meditation and yoga practices. Expansive windows frame picturesque views of the valley and allow plenty of natural light to filter in, creating a serene ambiance perfect for contemplation and relaxation. The arrangement of spaces is intuitive, encouraging individuals to flow from one area to another, whether for practice or quiet reflection. This strategic placement fosters a sense of continuity and belonging, inviting visitors to immerse themselves fully in their surroundings.
One of the more notable aspects of the New Valley project is its commitment to sustainability. The design integrates systems for water management, including rainwater recycling that supports surrounding gardens and minimizes resource consumption. Such considerations reflect a growing trend in architecture that prioritizes ecological responsibility while enhancing the user experience.
The architectural design of the New Valley Yoga Meditation Cabins is distinctive not just for its aesthetic qualities but for the fundamental ideas it embodies. This project is a testament to the potential of architecture to influence human experience positively and mindfully. By drawing on principles inherent in yoga and meditation, the cabins foster an environment conducive to healing and inner growth.
Those interested in exploring the intricate details of this project are encouraged to delve into the architectural plans, architectural sections, and overarching architectural designs. The careful execution of these architectural ideas offers further insights into how the New Valley project harmonizes with its environment while serving the focused intentions of its users. For a closer examination of this thoughtful architectural endeavor, visiting the project presentation will provide a comprehensive look at how form and function come together in a meaningful way.


























