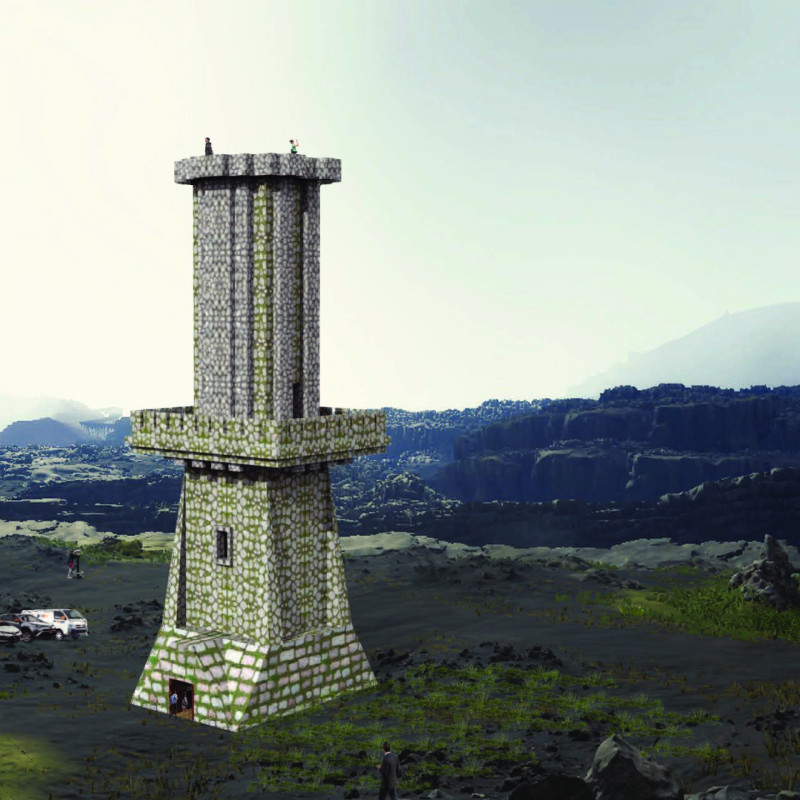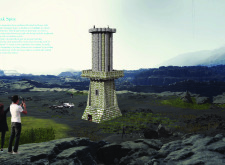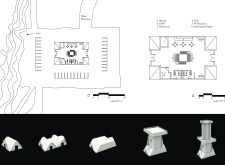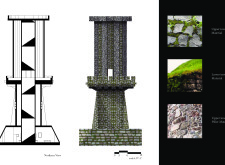5 key facts about this project
"Peak Spire" represents more than just a functional building; it embodies a journey that invites visitors to appreciate the natural beauty of Iceland while feeling an intrinsic link to the land’s historical narratives. It is designed to serve multiple purposes, including providing information, convenience, and a contemplative experience for travelers and locals alike. The careful articulation of spaces within the structure supports this mission, balancing user needs with the desire to showcase the breathtaking views available at multiple vantage points.
Key elements of the design include a unique multi-angular form that draws inspiration from traditional Icelandic turf houses while simultaneously making a contemporary statement. This symmetry and arrangement of angles not only serve aesthetic purposes but also play an essential role in responding to environmental factors, such as wind loads, ensuring structural integrity. The building's silhouette complements the surrounding landscape, establishing a sense of unity between the architecture and the natural setting.
The material selection for "Peak Spire" further enhances its architectural narrative. A combination of limestone, reinforced concrete, wood, natural stone, and metal details reflects a careful consideration of both durability and aesthetics. For the lower levels, robust limestone is used to create a durable foundation, connecting the structure to the earthy textures of the landscape. In contrast, the upper levels may feature lighter materials that incorporate natural stone elements, allowing for a visual transition that mirrors the surrounding mountains and valleys.
The integration of wood in the design promotes warmth and echoes traditional building methods while being functional for elements like staircases and roofing. Metal details are selectively incorporated, facilitating a modern touch without disrupting the visual harmony of the overall design. This approach highlights a commitment to blending different materials that resonate with both historical and contemporary architectural practices.
Functionality is a crucial aspect of the project, as "Peak Spire" is more than a landmark; it serves as a visitor hub. The design includes essential facilities such as storage, offices, restrooms, and a café, ensuring comprehensive support for visitors. Observation areas are strategically positioned within the upper parts of the structure, promoting a dialogue with the striking vistas that characterize the Icelandic terrain. This layout invites guests to engage with the landscape while providing comfort and convenience within the facility.
Furthermore, the architectural plans of "Peak Spire" reveal a focus on fluid movement throughout the space, facilitating an intuitive flow from one area to another. This thoughtful organization allows individuals to explore the building and its surroundings in a manner reminiscent of traversing the Icelandic landscape. The organization of architectural sections further emphasizes this connectivity, providing another layer of interaction between users and their natural environment.
In terms of unique design approaches, "Peak Spire" leverages its elevated position to create a dynamic connection between architecture and landscape. The enhanced visibility from various points enables the structure to serve as a beacon that draws attention to the unique qualities of the site. Its careful attention to the interplay between light and shadow in the building’s design further creates various atmospheres throughout the day, inviting an exploration of the space in different contexts.
This architectural project stands as a testament to the ability to respect heritage while embracing innovation. The synthesis of traditional and contemporary elements offers a fresh perspective on how architecture can relate to its environment, and the multiple aspects of the design encourage engagement with the unique characteristics of Icelandic nature. For those interested in delving deeper into this architectural endeavor, exploring further details such as architectural plans, architectural sections, and architectural designs will provide invaluable insights into the thoughtful decisions behind "Peak Spire."


























