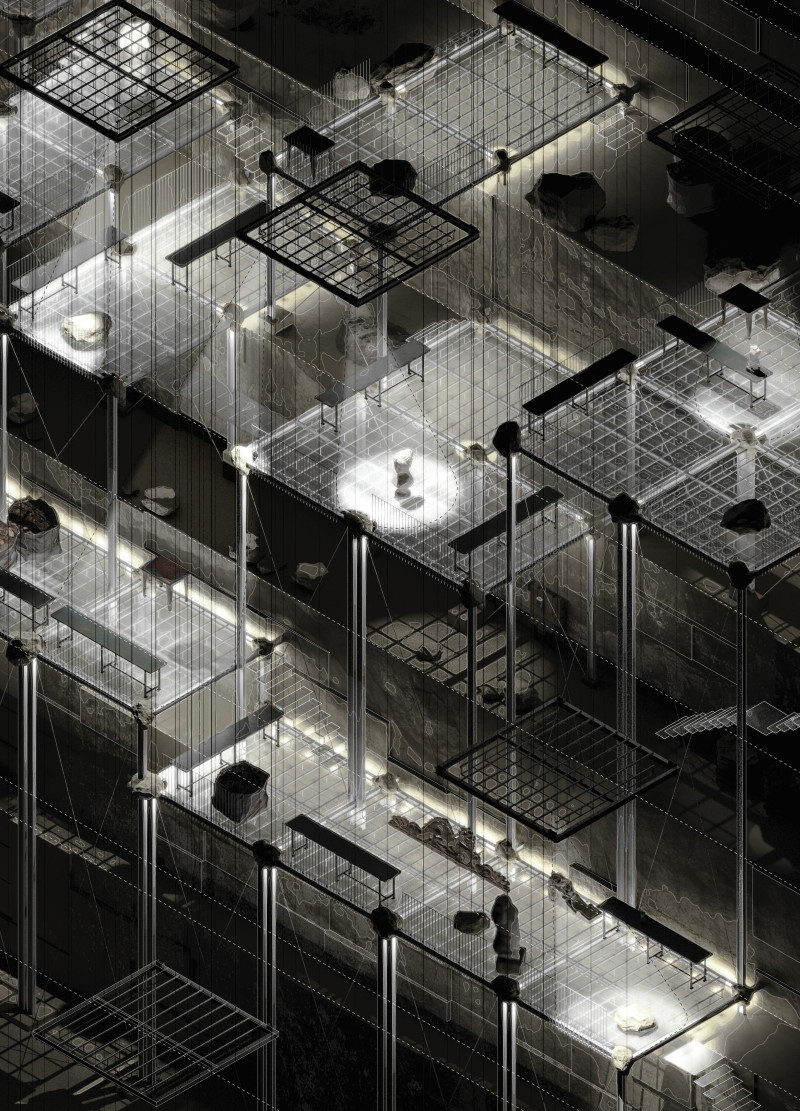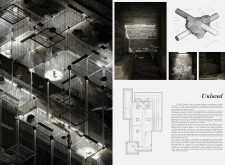5 key facts about this project
### Project Overview
"Unloved" is situated on the Isle of Portland, drawing inspiration from the region's rich history of stone mining and its cultural implications. The design seeks to engage with the often-overlooked essence of natural resources, exploring the narratives embedded in both materials and landscapes. By re-examining abandoned and neglected spaces, the project aims to foster a deeper appreciation for their historical significance and intrinsic value.
### Spatial Strategy and User Experience
The architectural design employs a complex arrangement of volumes and voids, creating a dynamic spatial experience that encourages exploration. Elements such as grid-like steel structures provide elevated pathways, allowing clear visibility of the raw stone floors below. This design promotes interaction with the environment and reinforces connections between architectural elements, encouraging users to reflect on their surroundings. Light and shadow play a critical role, enhancing spatial perception and guiding visitors through various areas.
### Materiality and Contextual Relevance
Prominent use of locally sourced Portland limestone underscores the project’s connection to its geographical context, simultaneously invoking a sense of history and durability. The design incorporates additional materials such as concrete for structural elements, glass for transparency, and steel to provide a modern framework. A monochromatic color palette, complemented by carefully considered lighting, heightens contrasts that evoke emotional responses, further enhancing the architectural narrative. Through this deliberate selection of materials and their arrangement, the project honors the heritage of the Isle of Portland while challenging conventional perceptions of beauty in architecture.




















































