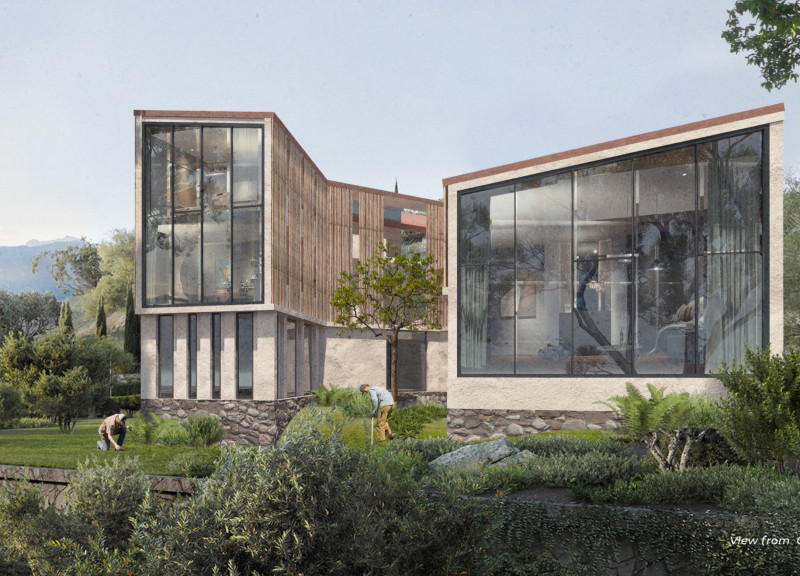5 key facts about this project
At its core, the Olive Basin functions as a hub for relaxation and culinary exploration, catering primarily to visitors interested in experiencing the lush olive fields that define the surrounding area. The architectural layout achieves an effective separation between public and private spaces, ensuring that communal areas are spacious and inviting while maintaining intimacy within individual accommodations. The ground floor encourages social interaction with an open dining space and large communal areas, all of which are designed to facilitate gatherings, discussions, and the sharing of experiences typical of local customs.
The architectural design distinguishes itself through a unique approach to massing and form. It utilizes two guiding axes originating from the natural slopes of the site, giving rise to a structure that appears to emerge from the landscape itself. This strategic organization creates a central atrium that acts as the heart of the building, acting as a connective element between various functions and providing natural light and ventilation throughout the day. This emphasis on natural light is a hallmark of the project, encouraging a sense of openness and interaction with the outdoors.
In terms of materiality, the Olive Basin showcases a selection of materials that harmonize with its environment while promoting sustainability. Significantly, locally sourced limestone serves as a foundational element, grounding the building in its geographical context. Complementing this are wooden louvers made from Pine Oak that add warmth to the façade while addressing climate considerations like sun shading. The use of terracotta clay tiles for roofing invokes traditional local architecture and ensures durability, while the inclusion of double-glazed fixed glass windows provides unobstructed views of the picturesque landscape while enhancing thermal performance.
The project’s unique design approaches include the integration of outdoor terraces and courtyards that are carefully landscaped with native vegetation. This allows guests to immerse themselves more fully in the surrounding environment, creating spaces that invite relaxation and reflection amidst nature. Furthermore, energy efficiency is a key consideration; the architectural design incorporates solar panels and insulated clay tiles to optimize energy use, demonstrating a commitment to sustainable practices that align with contemporary architectural standards.
Innovative ideas are prevalent throughout the project, particularly in the way that it connects modern architectural concepts with the traditions of olive oil production. The central atrium, for example, serves not only as a physical space but also as a conceptual nod to the traditional olive press, creating a narrative that showcases the intersection of history and modernity. The overarching design philosophy is one of respecting the natural environment and celebrating local culture, providing a spatial experience that is rooted in the essence of what it means to be a part of the Lisbon landscape.
The Olive Basin is more than just a guest house; it acts as a destination that invites exploration, conversation, and cultural exchange. For those interested in learning more about this architectural project, including its architectural plans, sections, and overall design philosophy, delving deeper into the project's presentation offers an opportunity for further engagement with its richly layered architectural ideas. Visitors to the Olive Basin will find themselves invited not only to enjoy the offerings of the guest house but to participate in a broader narrative about the space they inhabit and its connections to the surrounding olive fields and local community.


























