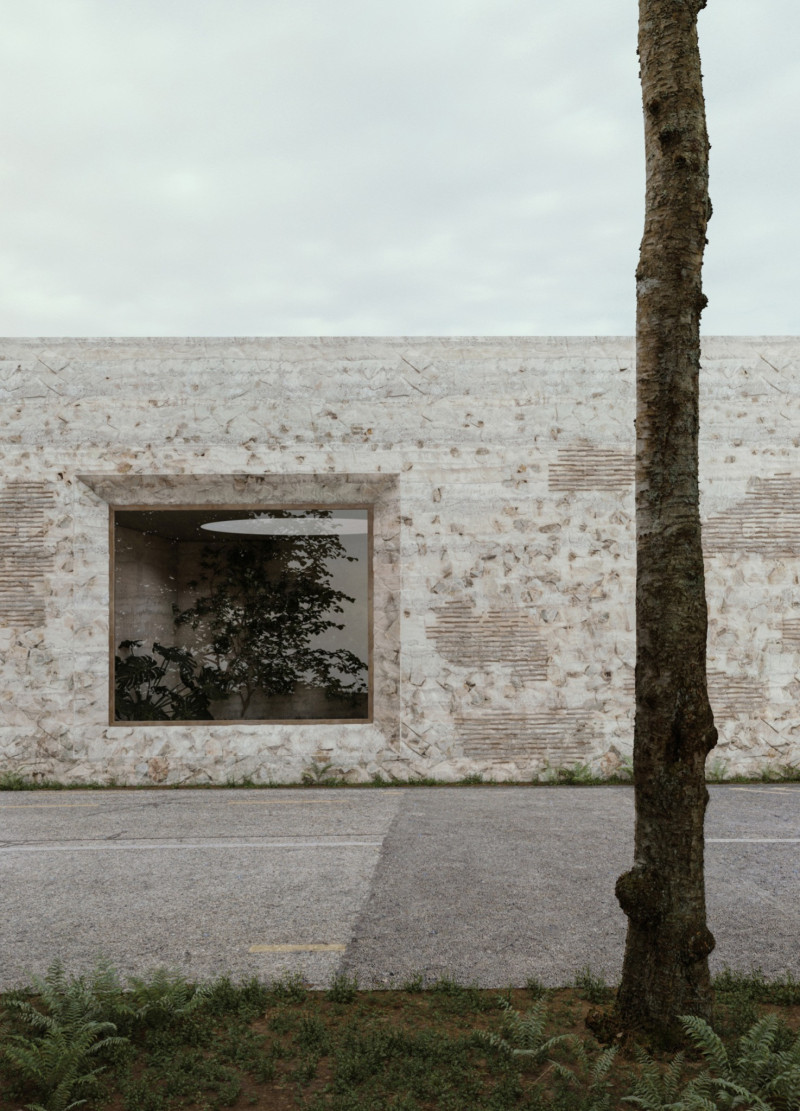5 key facts about this project
Functionally, this project serves as a guest house, intended to offer a retreat where occupants can engage with both the interior spaces and the external environment. The design encourages a sense of community and tranquility, fostering an atmosphere conducive to relaxation and contemplation. The overall layout is organized around a central courtyard, which not only provides a private outdoor space but also illuminates the surrounding rooms with natural light. This integration of indoor and outdoor spaces enhances the living experience, promoting a harmonious relationship with nature.
The architectural design employs locally sourced materials, primarily limestone rubble and red clay, reflecting the cultural heritage of the region. These materials are carefully selected not just for their aesthetic qualities but also for their durability and environmental impact. By utilizing natural materials, the project aligns itself with sustainable architectural practices, minimizing carbon footprints and encouraging the use of local resources. This approach underlines a commitment to ecological responsibility while celebrating the local context.
One of the distinctive features of this project is its emphasis on transparency through extensive use of glass panels that blur the boundaries between the indoors and outdoors. This design choice allows natural light to permeate the living spaces, creating a warm and inviting atmosphere. Moreover, the glass surfaces provide unobstructed views of the surrounding landscape, fostering a deeper connection with nature.
The spatial organization within the guest house exhibits a fluid layout, where rooms are designed to encourage flexibility and movement. The main hall serves as a communal space for gatherings, while the arrangement of private spaces, such as guest rooms and meditation areas, provides refuge and privacy. A prominently featured spiral staircase acts as a spatial connector, drawing visitors upwards and reinforcing the sense of exploration within the home.
In terms of unique design approaches, the project also incorporates innovative ventilation strategies, enhancing thermal comfort while preserving energy efficiency. Roof gardens and strategically placed skylights contribute to this goal, allowing fresh air circulation and mitigating the need for artificial lighting. Such measures reflect a thoughtful response to climatic considerations, ensuring that the building remains comfortable year-round.
Overall, the architectural design is a testament to the potential of integrating sustainable practices with a respect for cultural identity. By carefully selecting materials and organizing space to engage with nature, the project stands as a model for contemporary architecture that is both functional and expressive of its environment.
For a more detailed understanding of the architectural ideas that underpin this project, including architectural plans, architectural sections, and comprehensive insights into the design, readers are encouraged to explore the project presentation further, which showcases the thoughtful considerations that have shaped this architectural endeavor.


























