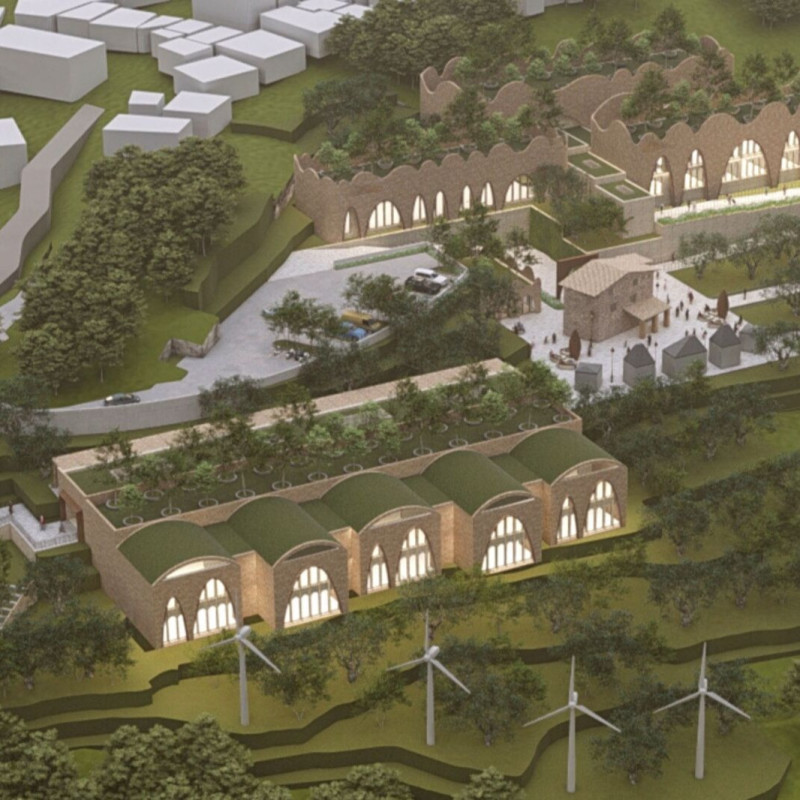5 key facts about this project
The site is carefully structured into distinct zones, including a central plaza that encourages social interaction, private residences for artists, and recreational areas designed for activities and workshops. This organization facilitates both community engagement and personal reflection, making it suitable for diverse activities. The intelligent use of topography ensures natural light and airflow, optimizing the overall user experience.
Architectural Integration of Environment and Community
One of the unique features of Los Pasos is its incorporation of green technologies and community farming concepts. The architectural design employs wind turbines for energy generation and includes designated areas for urban agriculture, such as almond and olive trees. This aspect promotes both sustainability and local food production, encouraging residents and visitors to connect with their environment.
The project also harmonizes Gaudí's architectural philosophy through the use of traditional materials. The extensive application of lime stone and masonry bricks reflects the local architectural heritage while ensuring durability. Concrete roof structures are designed to manage rainwater efficiently, contributing to sustainable design goals.
Innovative Use of Space and Materials
The internal layout of the residences is optimized for both privacy and communal living, providing artists with tranquil spaces conducive to creativity. Furthermore, the incorporation of reclaimed wood finishes throughout the interiors connects the modern design to historical narratives and reduces environmental impact. Each space is designed to stimulate interaction, both among residents and with the surrounding nature.
The integration of artistic installations within communal areas enhances the aesthetic experience, enabling a continuous dialogue between the built environment and the creative process. The amphitheaters and green spaces are meticulously positioned to serve multiple functions, from hosting events to serving as peaceful retreats.
Los Pasos stands out not only for its harmonious blend of form and function but also for its strong emphasis on sustainability and community engagement. This architectural project serves as a model for future developments, illustrating how to effectively merge artistic pursuits with ecological responsibility.
To further explore the intricate details of this project, including architectural plans, sections, and designs, we encourage you to delve into the comprehensive project presentation. Engaging with these elements can provide a deeper understanding of the architectural ideas that underpin Los Pasos.


























