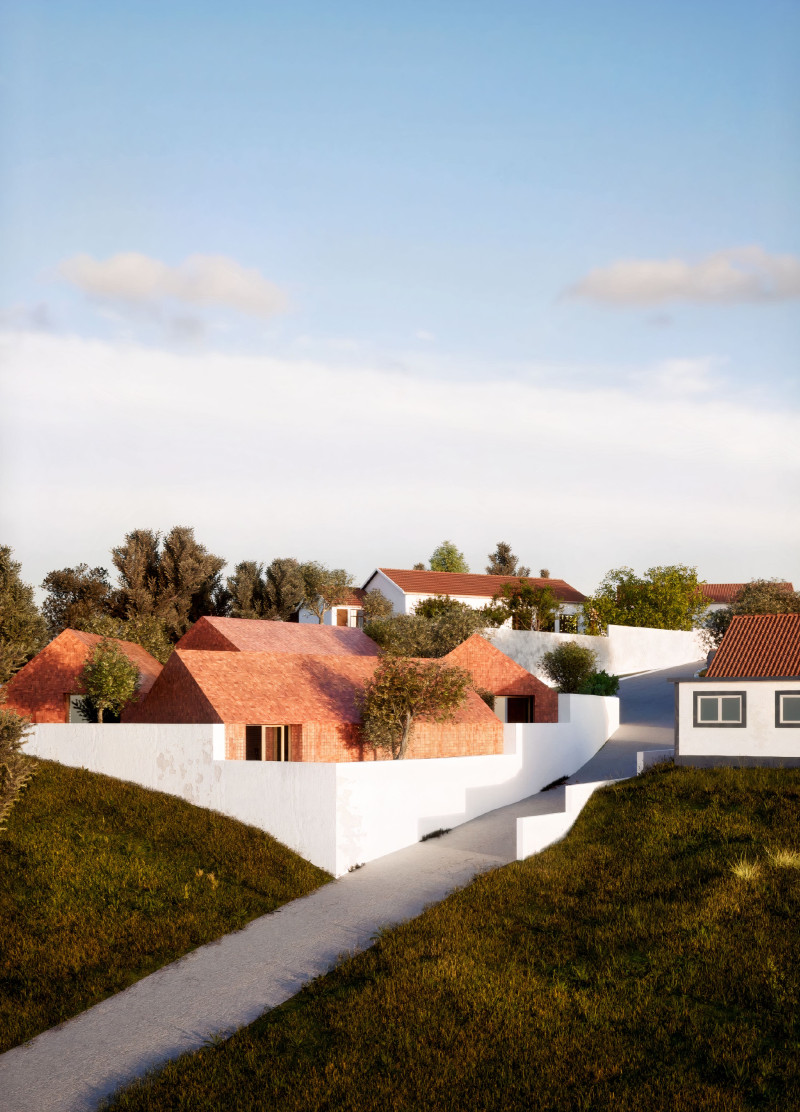5 key facts about this project
This guest house is shaped by environmental responsiveness and regional building traditions, offering a low-impact retreat in the Portuguese countryside. Lime-coated masonry and orange-red roof tiles provide thermal mass and weather resilience, while also referencing local architectural heritage. A sloped roof aids in rainwater collection, reinforcing the building’s practical and climatic adaptability.
Spatial Strategy and Passive Design
An internal courtyard anchors the plan, functioning as both a cooling mechanism and a shared gathering space. Open to air and light yet protected from direct sun, it offers a comfortable microclimate for rest and informal interaction. The layout follows the site's natural contours, preserving views and maintaining a discreet presence within the landscape. Passive strategies—cross-ventilation, deep overhangs, and seasonal shading—ensure comfort without reliance on mechanical systems.
Interior Atmosphere and Material Expression
Transitional spaces are carefully calibrated to support a range of guest experiences, balancing privacy and connection. Natural wooden furnishings contribute warmth and tactility, reinforcing ties to regional craft traditions. The architecture emphasizes simplicity, durability, and a quiet attentiveness to climate and context.























































