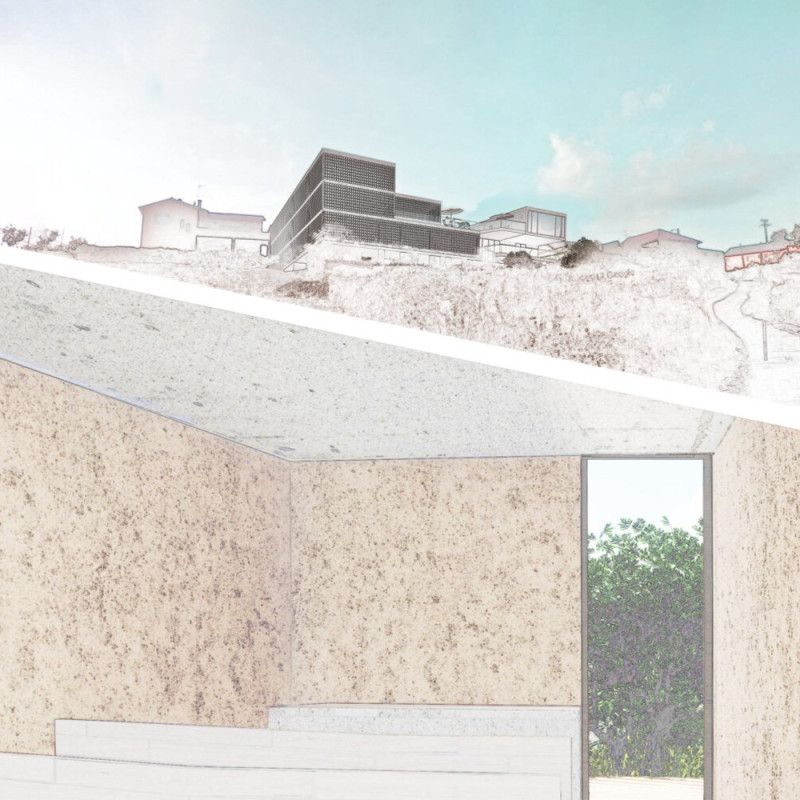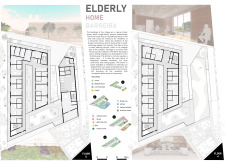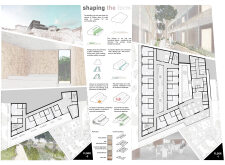5 key facts about this project
### Overview
The Elderly Home is situated in Barreira, Portugal, designed as a communal living space tailored to the needs of elderly residents. Its intent is to foster social interaction while ensuring comfort and accessibility. The project is conceptualized to serve as a connective hub for both its residents and the surrounding community, promoting an active lifestyle that integrates elderly individuals into the local social fabric.
### Spatial Organization
The building is organized around a central courtyard, surrounded by two primary functional blocks: residential and communal areas. This layout minimizes visual impact by adapting to the sloping terrain, which facilitates access to various sections of the building via ramps. The residential blocks comprise private rooms designed for independence, while dedicated dining facilities encourage shared meals and culinary activities. Additional common spaces, including a library, gym, and gathering areas, are incorporated to facilitate a range of social engagements, with a chapel providing serene space for reflection.
### Materiality and Environmental Considerations
The material selection emphasizes sustainability and practicality: lime plaster supports natural cooling, concrete breezeblocks enhance insulation and shading, and exposed aggregate concrete flooring ensures durability and safety. Oak planks within the interior spaces introduce warmth, creating an inviting atmosphere. This careful choice of materials enhances not only thermal performance but also connects the structure visually and materially to the surrounding landscape, reflecting local architectural traditions while addressing modern needs.




















































