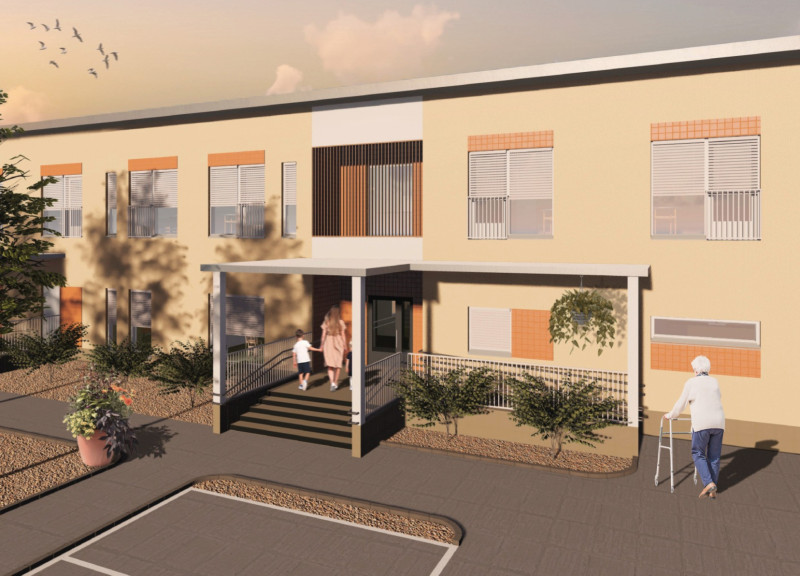5 key facts about this project
The architecture of the project is characterized by a series of terraced levels that descend gracefully down a hillside. This thoughtful design approach allows the building to harmonize with the natural topography of its site in Portugal. Each level is designed to provide expansive views, ensuring that residents can enjoy the beauty of their surroundings while remaining integral to the community. By incorporating courtyards and open communal spaces, the project enhances the potential for social contact, making it easier for residents to engage with one another and build relationships.
The function of the project is multifaceted. It serves as a residential complex that accommodates both private living units and shared community areas. These living units are thoughtfully configured to either support single occupancy or share between two residents, thereby catering to varied needs. The design places strong emphasis on accessibility, allowing individuals with differing mobility levels to navigate the space comfortably. This focus on inclusivity ensures that every resident can participate in community activities and access all areas of the building without hindrance.
A significant feature of this architectural design is its commitment to blending indoor and outdoor environments. Balconies are strategically located to foster interaction while providing residents with personal outdoor spaces. The open courtyards act as green lungs within the architecture, enriched with flora that not only beautifies the surroundings but also offers opportunities for gardening and relaxation. This integration of nature directly addresses the psychological and emotional well-being of the residents, contributing to a holistic living experience.
In discussing the materiality of the project, several key components stand out. The use of beige lime plaster on the exterior contributes a warm, inviting aesthetic while ensuring durability necessary for a residential building. Orange ceramic tiles are employed not only for their functional capabilities, including thermal performance, but also for their visual appeal, infusing vibrancy into the overall design. Wooden slat walls enhance privacy and allow for natural ventilation, creating a comfortable atmosphere within the shared spaces. Additionally, painted concrete provides a modern touch, while white metal railings promote safety without obstructing views. The use of a white roofing material plays a critical role in reflecting sunlight, thus enhancing the building's energy efficiency in a climate where temperatures can soar during summer months.
The unique design approaches taken in this project revolve around the concept of community and connectivity. By offering a variety of communal areas, including libraries and multipurpose rooms, the architecture not only facilitates socialization but also encourages residents to actively participate in communal activities. This intentional mixing of spaces allows for a rich tapestry of interactions while maintaining the privacy residents desire in their personal units.
Moreover, the project integrates sustainable practices not only through its material choices but also in its layout which takes advantage of natural light and ventilation, reducing dependency on artificial solutions. These considerations reflect a broader commitment to environmental stewardship, an essential aspect of contemporary architectural practice.
For those interested in exploring the intricate details of this project further, including architectural plans, sections, and design strategies, a comprehensive review of the project presentation is highly encouraged. Gaining deeper insights into these architectural ideas will provide a clearer understanding of how design and community can intersect harmoniously in this residential setting.


























