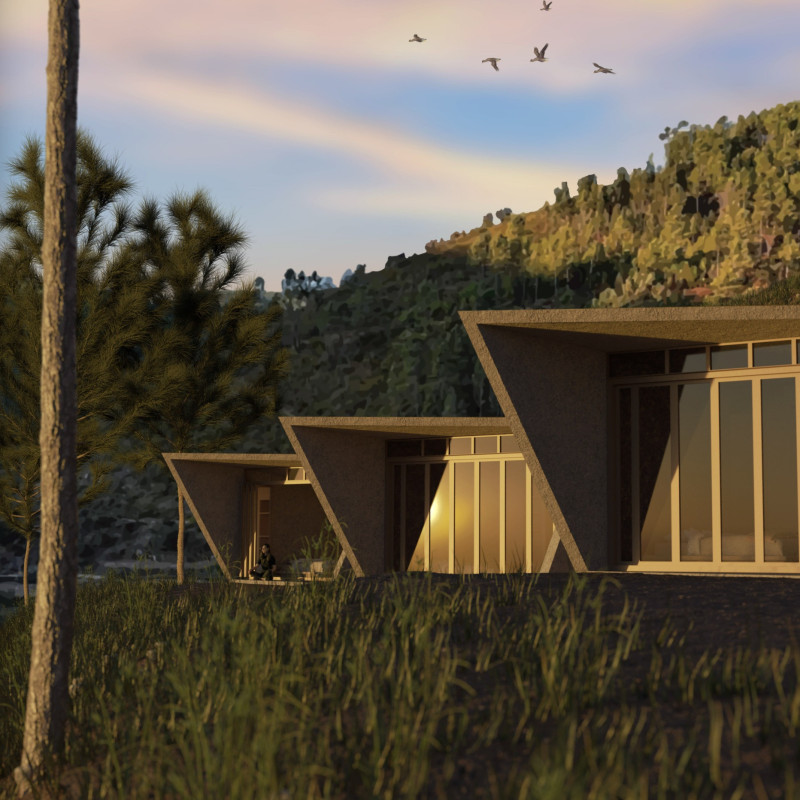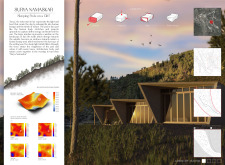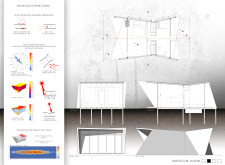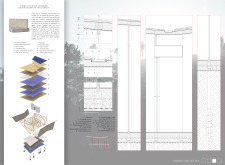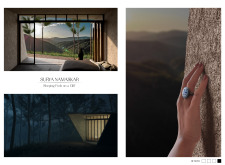5 key facts about this project
This architectural endeavor represents a commitment to sustainability, wellness, and human interaction with nature. The sleeping pods are carefully designed to blend seamlessly into the environment, prioritizing aspects of biophilic design that foster a connection between individuals and their surroundings. The project functions not only as individual retreats but also as a collective experience, appealing to those seeking solace from the busyness of daily life.
Integral to the design are the funnel-shaped sleeping pods, which rise elegantly towards the sky, reflecting organic forms found in nature. This choice of form not only enhances the aesthetic quality of the structures but also serves practical purposes by optimizing light and airflow within the interiors. Each pod is oriented to capture maximum natural light, promoting a sense of openness and warmth within the private spaces while ensuring privacy. The strategic placement of large windows and terraces encourages occupants to engage with the landscape, allowing for unobstructed views of the horizon and enhancing the overall experience of residing in nature.
Materials play a pivotal role in the overall design and sustainability of the project. The use of lime hemp composites for thermal insulation illustrates a commitment to eco-friendly materials that promote energy efficiency. Lime-stone blocks are incorporated for their natural thermal properties, enabling the design to maintain comfortable temperatures throughout the seasons. The flooring includes recycled ceramic tiles, reflecting a progressive approach to resource utilization. Solar energy is harnessed through the installation of photovoltaic panels, accentuating the project's focus on renewable energy sources and reducing its carbon footprint. Double-glazed glass ensures thermal comfort and maximum light infiltration without compromising on insulation, while wooden cladding adds a touch of warmth and integrates the buildings more closely with their natural context.
Unique design approaches in this project stem from a deep understanding of the local climate and environment. The architects conducted thorough analyses of solar patterns and wind flow, which directly influenced the orientation and design of the pods. Adjustable shading devices are integrated within the structures to mitigate excess heat during peak sun hours while still allowing occupants to enjoy the sun's warmth during cooler periods. This intelligent design ensures energy efficiency and enhances the overall comfort of the living spaces.
The architectural plans and sections depict not only the individual sleeping areas but also communal zones that encourage social gathering and connection among guests. These spaces allow for flexibility and adaptability, fostering a community atmosphere while providing areas for entertainment, relaxation, and contemplation. The overall spatial organization is intuitive, with a clear circulation path that allows occupants to navigate comfortably between private and shared areas.
The experience of residing in these sleeping pods evolves throughout the day. In the morning, sunlight streams through the large windows, energizing the internal environment and encouraging a healthy start to the day. As the sun sets, the interior spaces transform, offering a relaxing ambiance conducive to reflection and rest. This thoughtful consideration of user experience is a cornerstone of the overall design, ensuring that occupants can immerse themselves fully in the mindfulness that nature provides.
For those interested in a deeper understanding of this project, exploring the architectural plans, sections, and designs can provide substantial insights into the unique adaptations and innovations integrated into the "Surya Namaskar: Sleeping Pods on a Cliff." This project is not just about creating functional spaces but rather about establishing a dialogue between architecture and nature, enriching the lives of those who seek refuge in its serene environment.


