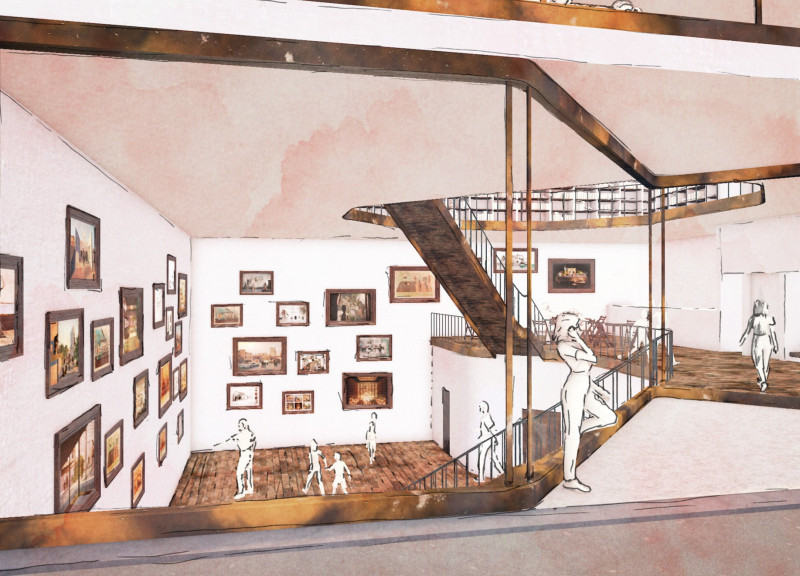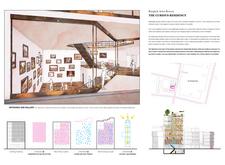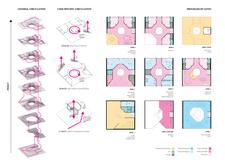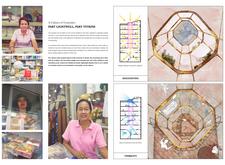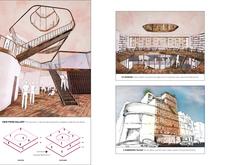5 key facts about this project
## Overview
The Curious Residency, designed by Ainsley Bertrand, is located in Bangkok, Thailand. The project serves as a residency and gallery space, aiming to foster creativity and collaboration among artists and visitors. It integrates artistic elements within the architectural framework, enhancing both functionality and aesthetic appeal.
## Spatial Organization
The design features a carefully planned spatial layout across multiple levels, guiding visitors through distinct areas. The entrance houses an expansive gallery that showcases a rotating collection of artworks, inviting engagement from the public while facilitating access to more private sections. The circulation paths within the building are strategically designed to promote fluid movement, differentiating between communal and private zones. Dedicated spaces include a library and artist studios that offer both solitude and opportunities for collaborative work.
## Materiality and Unique Features
Material choices reflect the project's purpose and enhance visual and tactile experiences. Extensive use of wood for staircases and flooring ensures durability and warmth, while glass elements increase natural light and connectivity to the exterior. Concrete provides structural support, complemented by terracotta and steel in facade treatments that add texture and color.
Prominent design features include a lightwell that facilitates natural illumination and serves as a showcase for curated exhibits. Interactive art installations within the gallery invite user participation, transforming observers into contributors. Additionally, a landscaped rooftop offers a green space for relaxation and aligns with sustainability initiatives in an urban context.
The design merges community engagement, cultural expression, and sustainable practices, creating a cohesive environment that supports artistic development in Bangkok.


