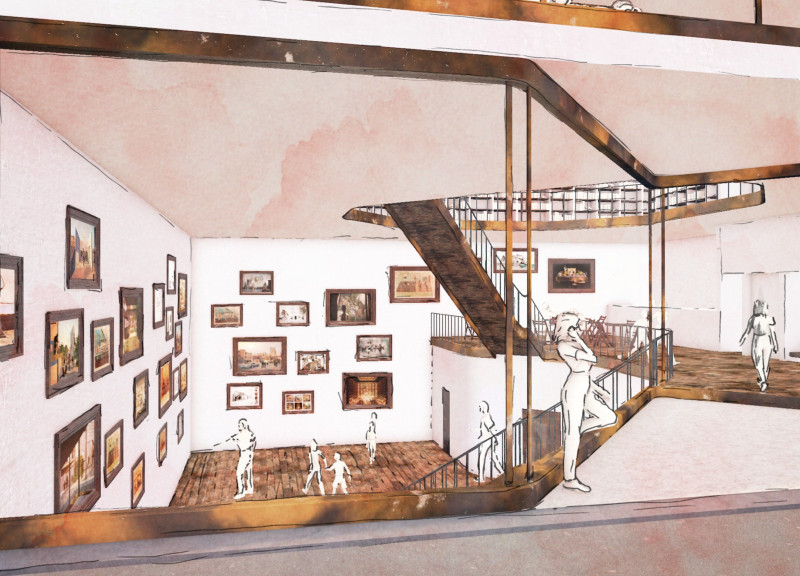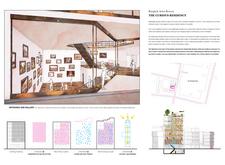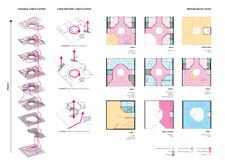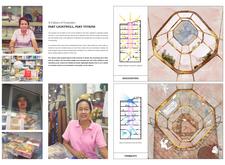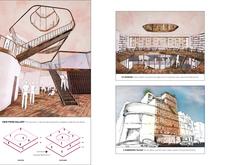5 key facts about this project
The architecture of The Curious Residency is fundamentally about creating a dynamic communal experience. It is carefully curated to blend functionality with artistic inspiration. The entrance serves not just as a threshold but as an introductory gallery, setting the tone for the exploration of art and community that lies within. Upon entering, visitors are immediately drawn into an engaging environment where art is accessible and interactions are encouraged. This design approach signifies a shift from traditional residential spaces to a more collective living experience.
Spatial arrangement plays a crucial role in this project. The emphasis on fluid movement throughout the building is highlighted by multiple levels interconnected through a central spiral staircase. This design serves as both a practical and symbolic element, where circulation is encouraged, and the experience of moving between spaces becomes an integral part of the residency. Common areas are strategically positioned to promote socialization among residents, ensuring that art does not exist in a vacuum but is interwoven with daily life.
The material palette selected for The Curious Residency reflects a commitment to creating warm, inviting environments while ensuring structural integrity. Concrete provides a robust foundation and form, allowing for innovative design features without sacrificing stability. Wood accents add warmth to the interiors, especially in spaces designated for community gatherings and artistic endeavors. Large glass windows punctuate the façade, inviting natural light and creating visual connections with the surrounding urban context, further blurring the lines between inside and outside. Metal elements offer a contemporary touch and contribute to the project's durability.
One of the project’s unique approaches lies in its focus on the concept of a lightwell. This architectural feature is not merely functional; it serves as a central gathering point, drawing sunlight deep into the building and creating a vibrant atmosphere. Its octagonal shape allows for artistic displays while providing a communal area for residents and visitors to engage in conversation or simply enjoy the natural surroundings.
The careful attention to community involvement is a defining characteristic of The Curious Residency. By integrating living quarters with creative workshops and gallery spaces, the design fosters a shared cultural experience. This architectural idea effectively challenges conventional residential concepts by inviting artistic exploration as a fundamental aspect of daily life. It positions the residency as a cultural hub where creativity thrives alongside communal living.
Each element of The Curious Residency contributes to a greater understanding of the role architecture plays in shaping social interactions and cultural experiences. The intention behind the design is clear: to create a nurturing environment that articulates the relationship between art and habitation, while responding to the urban vibrancy of Bangkok.
For those interested in exploring the complexities of The Curious Residency further, reviewing architectural plans, sections, and specific design elements will provide deeper insights into how these architectural ideas come together to form a cohesive and engaging living space. Engaging with this project offers a valuable perspective on how thoughtful architectural design can enhance community connections and artistic expression in an urban setting.


