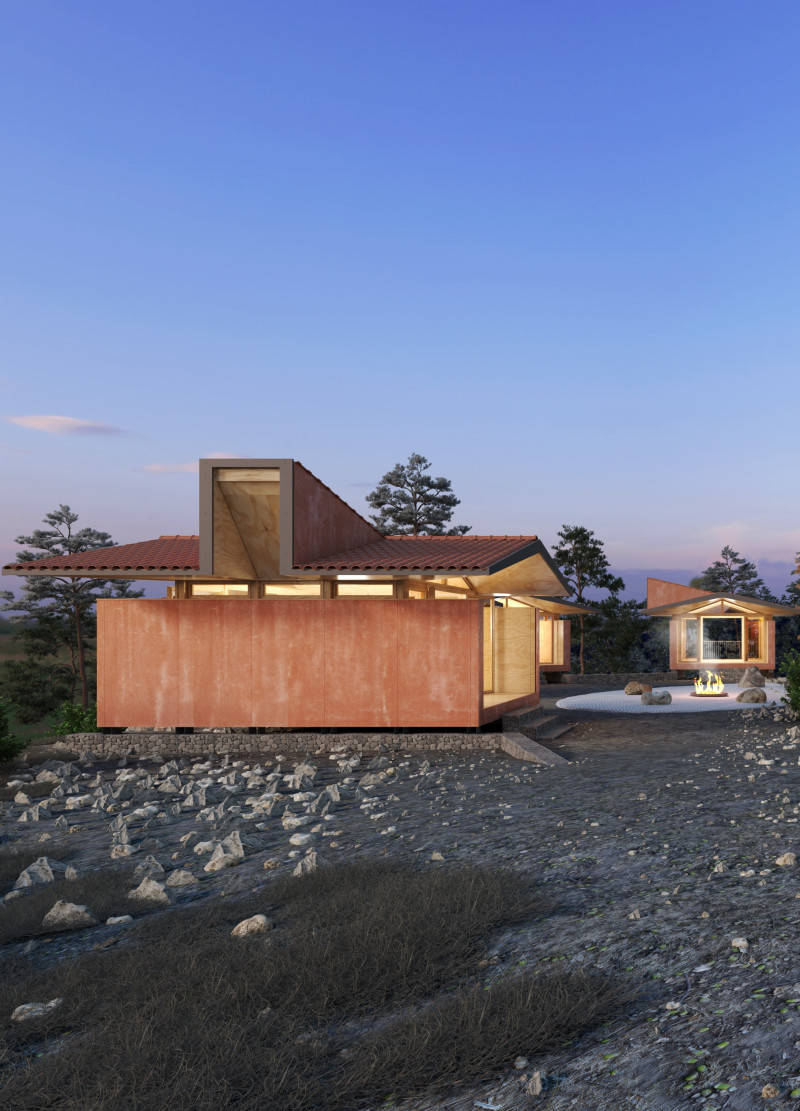5 key facts about this project
The Base module serves as the foundation, accommodating essential living amenities and laying the groundwork for the interaction between the internal and external environments. The Lightwell module is integral to enhancing natural light flow throughout the cabins, fostering an atmosphere that is both inviting and energizing. The Balcony module extends the living space into the outdoors, promoting engagement with the surrounding landscape and encouraging outdoor activities.
Modular Construction and Sustainability
One significant aspect of the Prana Cabins project is its modular approach to construction, which provides flexibility in design and adaptability to site conditions. This approach not only simplifies the construction process but also allows for efficient resource management. Incorporating local materials such as plywood panels, wood board (Viroc), cement boards, and stone for foundations supports sustainability efforts by minimizing transportation impacts and ensuring compatibility with the local environment.
The design also features renewable energy integration through photovoltaic panels, which contribute to energy autonomy and reflect a commitment to sustainable living practices. This ensures that the architectural design is not only responsible but also enhances the environmental experience for the occupants.
Spatial Relationships and Design Elements
The spatial organization of the Prana Cabins is carefully planned to maximize functionality while providing an inviting atmosphere. Each module is configured to optimize views, sunlight, and privacy, significantly impacting the overall user experience. Large glass windows in key areas enhance the connection to the outdoors, making the natural landscape an integral part of daily life inside the cabins.
Special attention is given to water efficiency and natural ventilation, incorporating features that promote resource conservation. The architectural design encourages a lifestyle that is in harmony with nature, where occupants can retreat from daily life, promote wellness, and connect with their surroundings.
To explore the Prana Cabins project further, review the architectural plans and sections available. Detailed architectural designs and ideas illustrate the thoughtful planning behind this project, offering insights into the modular construction and sustainable approaches that define its unique character.


























