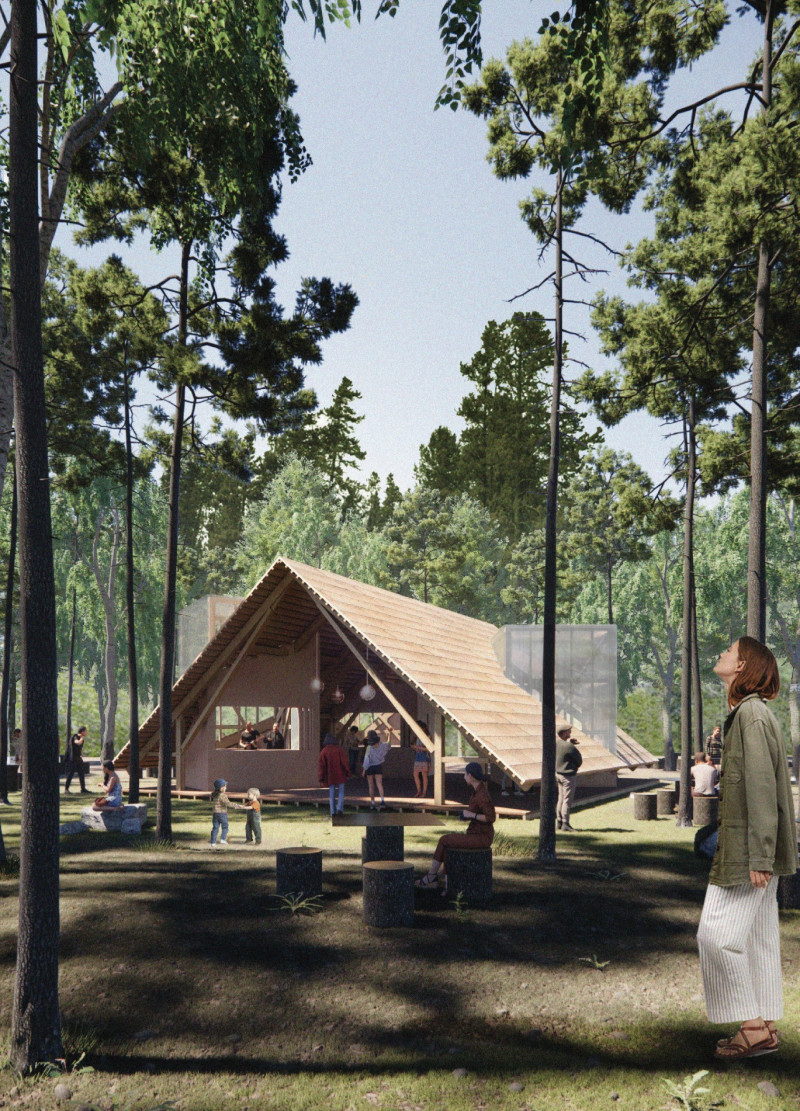5 key facts about this project
Unique Design Approach and Materiality
The pavilion employs a unique roof canopy that establishes a protective yet open environment, allowing natural light to filter through strategically placed lightwells. This design differentiates the pavilion from typical festival structures, as it creates a dynamic atmosphere that encourages connections among visitors while providing shelter from the elements. The use of natural materials, including wood shingle canopies and dimensional lumber frames, enhances the pavilion's integration within the natural environment. Exterior-grade plywood panels and polycarbonate sheets are utilized to ensure durability and transparency, blurring the line between inside and outside. This material selection reflects an understanding of the local setting and aims to minimize ecological disruption, offering an inviting space that harmonizes with its surroundings.
Functional Design Components
The pavilion features dedicated areas for culinary operations alongside performance and workshop spaces. These functional zones are adaptable, allowing for a variety of activities to take place throughout the festival. The strategic layout encourages fluid movement, facilitating social interactions and creating a vibrant atmosphere. The decking composed of wood planks fosters outdoor connectivity, enriching the overall experience for visitors. Additionally, the architectural details at the roof's intersections are crafted to maintain structural integrity while allowing for a visual dialogue with the forest, further enhancing the experience of the pavilion.
To gain deeper insights into the architectural plans, sections, designs, and innovative ideas that define this pavilion, exploring the full project presentation is recommended. This investigation will provide a comprehensive understanding of the design and its implications for similar architectural endeavors.


























