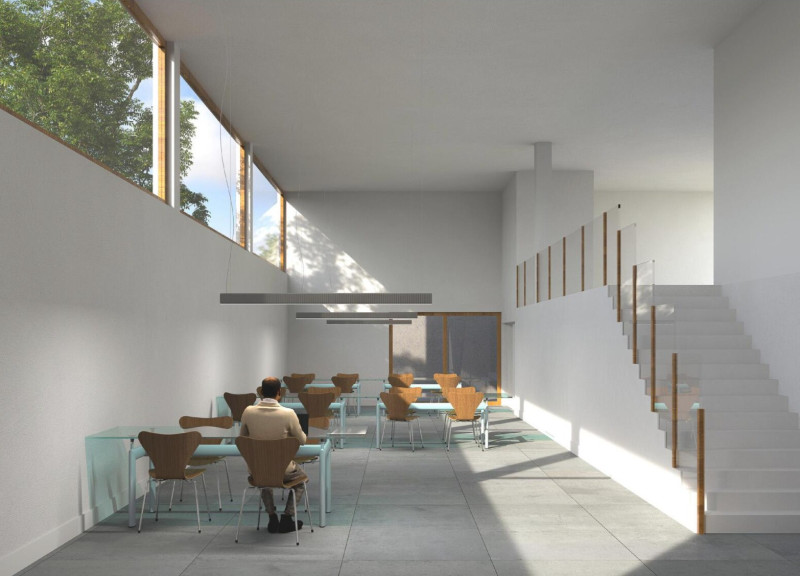5 key facts about this project
The overall layout incorporates residential units alongside communal spaces for activities that promote social interaction, such as co-working areas and meditation zones. This dual focus on private dwelling and public engagement addresses the increasing need for community-oriented living environments.
Spatially, the design maximizes natural light through large glazing, while the interior finishes feature sustainable materials that provide comfort and aesthetic value. The adaptation to the site’s contours is evident, with variances in volume that ensure a seamless integration into the landscape. Thus, the buildings facilitate both privacy and communal gathering, reinforcing the sense of belonging for the inhabitants while being sensitive to the ecological footprint.
Unique Integration of Landscape and Architecture
A distinctive aspect of the Güebra project is its thoughtful integration with the natural landscape. Unlike many architectural projects that impose a rigid structure onto the site, Güebra aligns with the topography, allowing the design to flow with the land. The use of native plants in the landscaping reinforces the connection to the local environment and encourages ecological sustainability.
The architect’s focus on adaptability is also notable. Spaces designed for communal use are purposely flexible, allowing them to cater to a range of activities and evolving community needs. This approach not only maximizes resource efficiency but also promotes resilience within the community framework.
Design and Material Choices
The architectural design employs a refined palette of materials that emphasizes durability and sustainability. Concrete forms the structural backbone, providing longevity and stability. Wood is used for interior finishes, introducing warmth to the living spaces. The incorporation of glass facilitates an open dialogue with the outdoors, maximizing natural light and enhancing the experience of the occupants.
Steel is strategically employed in roofing elements, providing a lightweight yet robust framework. These material choices are consistent with the project's overarching goal of sustainability, ensuring that the buildings not only serve their function effectively but also respect the surrounding environment.
The architectural plans, sections, and designs of the Güebra project illustrate a meticulous approach to design that balances form, function, and ecological consideration. For a deeper understanding of the project's intricacies and design philosophies, readers are encouraged to explore the architectural presentation for comprehensive details on the project's elements and unique architectural ideas.


























