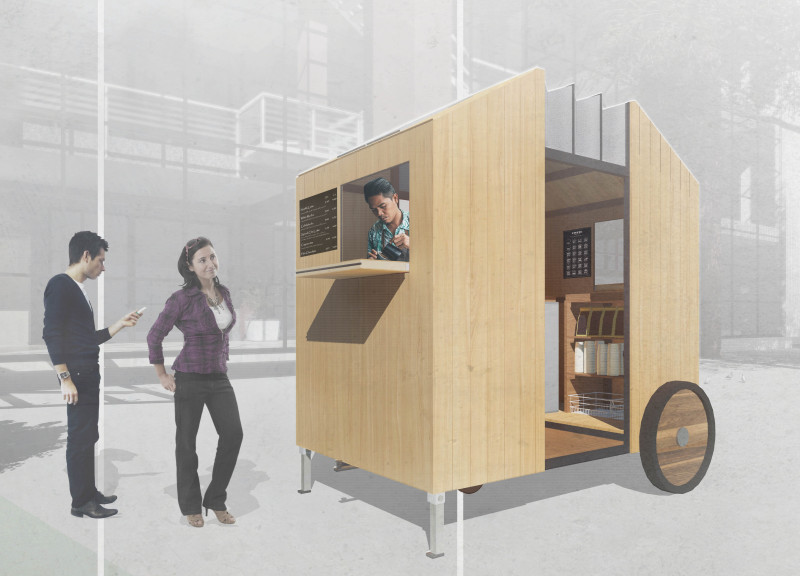5 key facts about this project
The design of "The Coffee Cart" facilitates efficient movement and interaction. Its compact dimensions, measuring approximately 1.8m by 1.2m, allow for easy transport, ensuring that quality coffee can reach a variety of urban locales—from bustling streets to vibrant festivals. The layout of the cart is engineered to support the barista's workflow, with a thoughtful arrangement of stations that streamline the coffee-making process. This design feature allows baristas to serve drinks swiftly, fostering a seamless interaction with customers who are drawn to the open serving windows that enhance the experience of coffee preparation.
A significant aspect of the project is its materiality, which plays a crucial role in defining both its aesthetic and functional qualities. Timber is predominantly used for the structure, lending warmth and a natural feel to the cart, while lightweight steel provides structural integrity and stability without compromising mobility. This combination not only meets practical needs but also reflects a commitment to sustainable practices, using materials that are environmentally responsible. Additionally, the incorporation of a retractable canvas roof adds flexibility to the design, offering shelter in various weather conditions and enhancing outdoor usability.
One of the unique design approaches of "The Coffee Cart" lies in its ability to foster social interaction. The design encourages a dialogue between the barista and patrons, promoting a shared experience that is often lost in conventional café setups. By inviting customers to witness the coffee-making process, the cart creates a sense of transparency and connection that is highly valued in contemporary food culture. This engagement is further enhanced by the architectural design's emphasis on open elements, which serve to demystify the art of coffee making and create an inviting atmosphere.
The project's architectural decisions also reflect a modern understanding of sustainability. The integration of photovoltaic panels exemplifies a forward-thinking approach, allowing the cart to harness solar energy and reduce its environmental footprint. This element not only emphasizes the importance of sustainable practices in modern architecture but also enhances the cart's functionality, making it a self-sufficient energy source during its operation.
Overall, "The Coffee Cart" represents a thoughtful intersection of form and function, combining practical design with a focus on user interaction and environmental responsibility. It effectively showcases how architecture can adapt to modern needs, facilitating community connections while providing a superior coffee experience. By examining the architectural plans, sections, and overall design, one can gain a deeper understanding of the cohesive thought process behind the project. For those interested in delving further into the intricacies of this architectural endeavor and exploring its unique design ideas, a look at the project presentation will yield rich insights into its innovative solutions and aesthetic considerations.


























