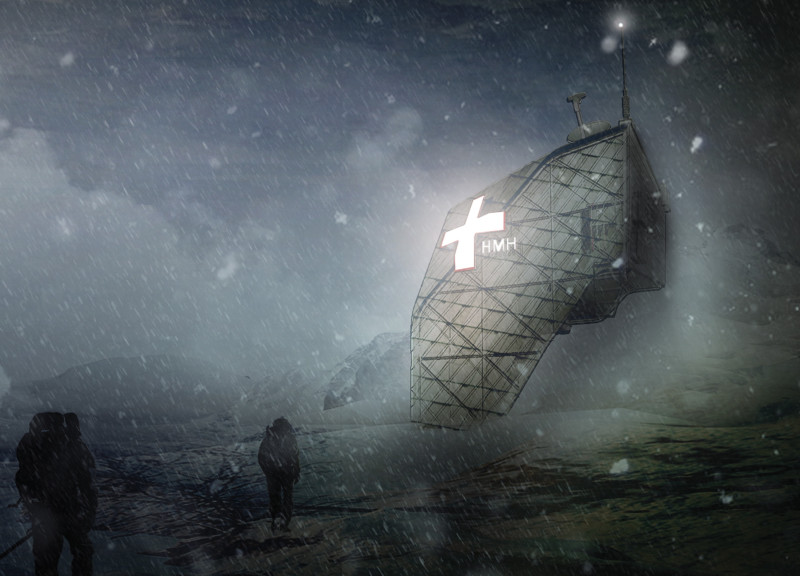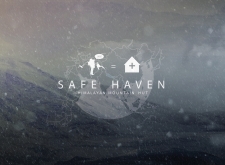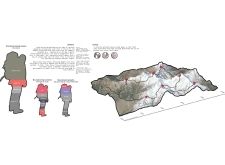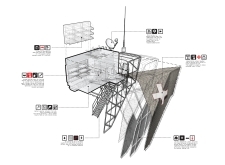5 key facts about this project
The Safe Haven Himalayan Mountain Hut is located in the Himalayan mountains and serves as a refuge for trekkers and mountaineers. The project's objective is to enhance safety for climbers facing hazardous conditions by providing strategically positioned shelters that facilitate rescue operations and emergency responses. The hut is designed to withstand the challenging mountain environment, offering essential amenities for survival and medical assistance during crises.
### Spatial Strategy and Functionality
The design adopts a mobile approach, allowing the hut to be deployed at various high-altitude locations that are critical to trekking routes. This strategic placement not only enhances accessibility for climbers but also functions as a communication hub for rescue efforts. The interior layout includes sleep quarters equipped with bunk beds for up to seven occupants, a dedicated medical area stocked with emergency supplies, and storage spaces for food and other necessary provisions. The incorporation of satellite communication systems allows for direct contact with rescue services, thereby improving response times in emergencies.
### Materiality and Sustainability
The construction materials selected for the Safe Haven are lightweight yet robust, designed to reduce the ecological footprint while ensuring durability in extreme conditions. The use of lightweight metal frames provides structural integrity without adding unnecessary weight, while composite panels offer necessary insulation and weather resistance. Sustainable wood enhances interior warmth, contributing to a comfortable atmosphere, and solar panels are integrated to ensure a self-sufficient energy source in remote locations. Transparent high-performance glazing is employed to optimize natural light and thermal efficiency, creating a functional and inviting environment for users.





















































