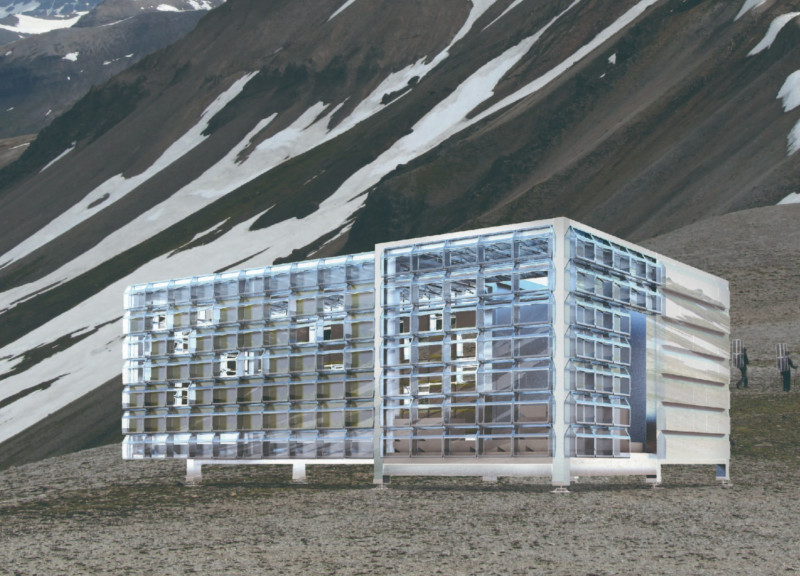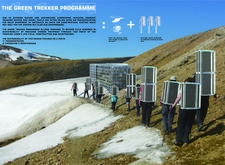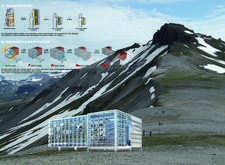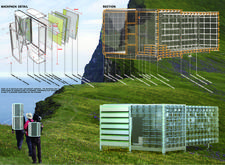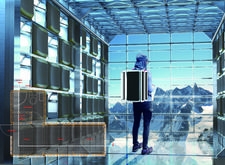5 key facts about this project
The project is fundamentally about sustainability and community engagement. It promotes a vision where the design facilitates a closer connection between people and their surroundings. The cabins are modular in nature, allowing trekkers to participate in the assembly process, which enhances their experience and fosters a sense of community ownership. This participatory approach is a unique aspect of the design, as it encourages users to take an active role not just in enjoying the infrastructure, but in the construction and upkeep of their temporary homes.
Central to the design of the Green Trekker cabins is a commitment to lightweight, durable materials that withstand the challenges posed by harsh climates. The use of recycled aluminum for the structural framework offers a compelling balance of durability and portability. This choice is particularly relevant in maintaining the integrity and longevity of the cabins while also adhering to sustainable practices. The inclusion of transparent polycarbonate panels enhances the livability of the space, allowing natural light to permeate while providing necessary insulation. Such decisions reflect the project's overall ethos of functionality blended with an appreciation for the beauty of nature.
Internally, the design incorporates high-density foam cushions, providing comfort without significant weight. This material choice is deliberate, ensuring ease of transport while maximizing user comfort. The layout is thoughtful, optimizing limited space by including essential amenities such as sleeping arrangements, storage, and basic bathroom facilities. The cabins are designed to accommodate a range of scenarios, from solitary stays to group accommodations, reflecting versatility that is essential for their intended use.
The adaptability of the Green Trekker cabins is perhaps one of the most significant aspects of the project. Users can incrementally add to their accommodations, building upon a core structure as needs evolve. This scalability aligns well with the concept of sustainable living, emphasizing that architecture can adapt to its inhabitants while minimizing resource consumption. Each building module is carefully designed for transportability, allowing trekkers to carry components individually, further enhancing the project's sustainability.
Unique design approaches are present throughout the project. For instance, the architectural framework encourages a symbiotic relationship with nature. The transparent elements used in the structure not only serve functional purposes but also create pathways for inhabitants to visually engage with the landscapes surrounding them. This conscious incorporation of views fosters a deeper emotional connection to the environment, reinforcing the notion that the architecture is not an imposition but rather a harmonious part of the ecosystem.
In essence, the Green Trekker Programme represents an evolution in architectural design that prioritizes sustainability, community, and functionality in challenging environments. Every detail, from materials to modularity and from layout to local environmental integration, showcases a thoughtful approach aimed at enhancing the experience for users while respecting and preserving the natural world. For those interested in delving deeper into the architectural plans, sections, designs, and innovative ideas behind this project, further exploration of the presentation will provide invaluable insights. Engaging with the project materials will offer a comprehensive understanding of how architecture can effectively meet the demands of modern outdoor living while advocating for environmental stewardship.


