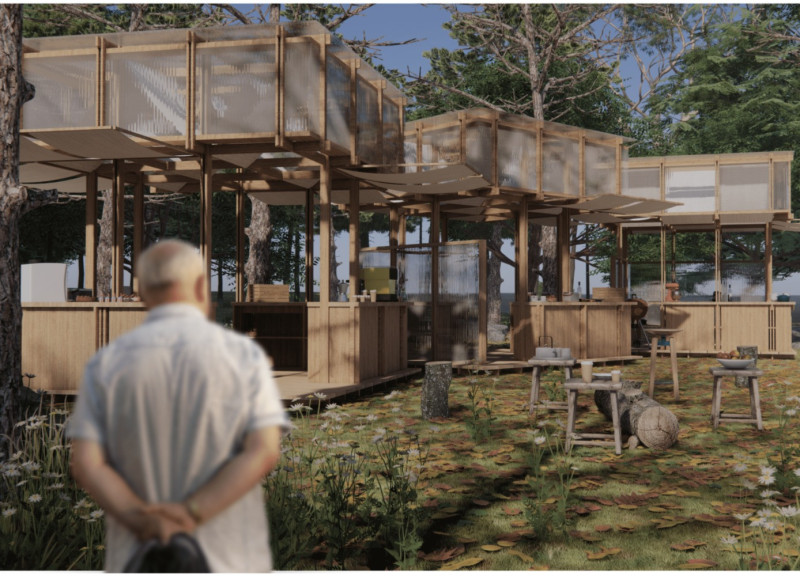5 key facts about this project
The function of The Hub goes beyond simply providing food stalls; it is designed to encourage social interaction and cultivate a sense of community. The spatial layout consists of interconnected modules that promote accessibility and ease of movement, allowing patrons to navigate the space comfortably. Each food stall is purposefully configured to create various zones that facilitate cooking, serving, and dining, ultimately fostering shared experiences among visitors.
The architectural design of The Hub utilizes a selection of materials that are both functional and aesthetically pleasing. Timber serves as the main structural element, providing warmth and a natural connection to the forest. Polycarbonate panels are employed for walls and roofs, allowing natural light to filter through while maintaining transparency. This combination results in an inviting atmosphere that merges the built environment with the natural surroundings. Textiles are used as awnings, adding design detail and providing shade while enhancing the overall aesthetic quality of the structure.
In terms of architectural design details, The Hub features a modular façade characterized by a balance of solid and transparent elements. The timber base adds stability, while the polycarbonate walls create a sense of openness and encourage visual engagement with the outdoors. Covered decks extend the dining experience outdoors, integrating the space with the idyllic landscape of the forest.
A significant aspect of The Hub is its flexible design, which allows for the adjustment and reconfiguration of the interior space based on the needs of various events during the festival. This adaptability is achieved through the use of movable partitions and adjustable awnings, which create multifunctional areas for diverse activities. The lightweight construction not only reduces environmental impact but also enables easy assembly and disassembly, making the structure suitable for temporary use during festivals and events.
The design approach taken in this project emphasizes sustainability by incorporating local materials and techniques. This not only reflects cultural heritage but also minimizes the carbon footprint associated with transportation and manufacturing. The Hub's ability to respond to its context—both in terms of function and aesthetics—underscores the thoughtful approach to design, enhancing the user experience while respecting ecological balances.
As an architectural project, The Hub stands out for its intent to create a space that is responsive to community needs and the surrounding environment. Visitors are encouraged to explore the various architectural features through elements such as architectural plans, sections, and unique design approaches that further illustrate the project's innovative concepts. Delving into the details of The Hub reveals the intricacies of its design ideologies creating an impressive model of modern architectural practice that harmonizes form, function, and sustainability. For deeper insights into the project, consider reviewing the architectural presentation to appreciate the full scope of this engaging design.


























