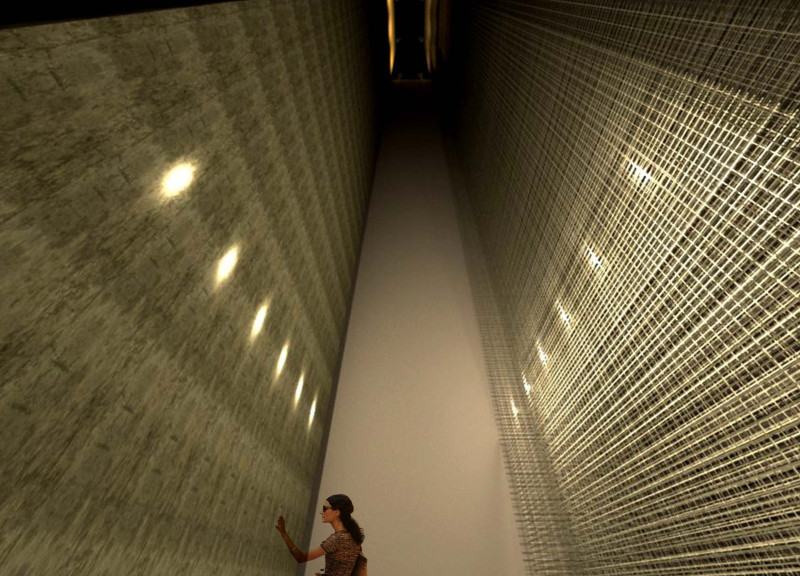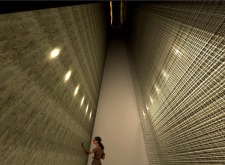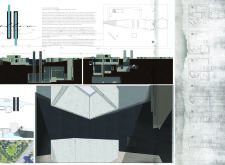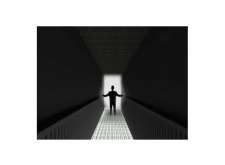5 key facts about this project
The memorial incorporates a series of interconnected spaces designed to guide visitors through a reflective journey. Visitors commence their experience along a narrowing pathway, symbolizing the somber realities of historical tragedies. This initial constriction serves to evoke feelings of introspection and contemplation. The path gradually opens up into larger areas, allowing for moments of communal gathering and shared remembrance. The architectural design uses a combination of light and shadow to create varied atmospheres, enhancing the memorial's emotional impact.
Spatially, the interior layout consists of hallways, courtyards, and light wells. The narrow hallways lead to open courtyards, which encourage communal interaction and provide areas for reflection. Light wells are incorporated to allow natural light into the structure, creating a dynamic interplay between illumination and the surrounding materials. The materials selected include concrete, glass, steel, stone, and timber, each chosen for its tactile properties and symbolic significance, contributing to the memorial's overarching narrative.
Innovative design elements are central to the memorial's function and significance. The integration of soundscapes or recorded oral histories may serve to provide auditory elements that accompany the visual experience, deepening the emotional connection. The use of contrasting materials, such as heavy concrete alongside transparent glass, reflects the complex relationship between grief and healing. The architectural design emphasizes the importance of both individual experience and collective memory.
The memorial’s unique approach lies in its ability to blend architectural form with historical significance while fostering community interaction. It creates spaces for personal reflection and collective engagement, distinguishing itself from typical memorial designs. This thoughtful integration of spatial experience, materiality, and sensory elements invites visitors to engage deeply with the narratives of remembrance and resilience.
For further insights into "The Last Genocide Memorial," including architectural plans, architectural sections, and detailed architectural designs, readers are encouraged to explore the project's presentation. Engaging with these materials will provide a comprehensive understanding of the architectural ideas that inform its design and functionality.

























