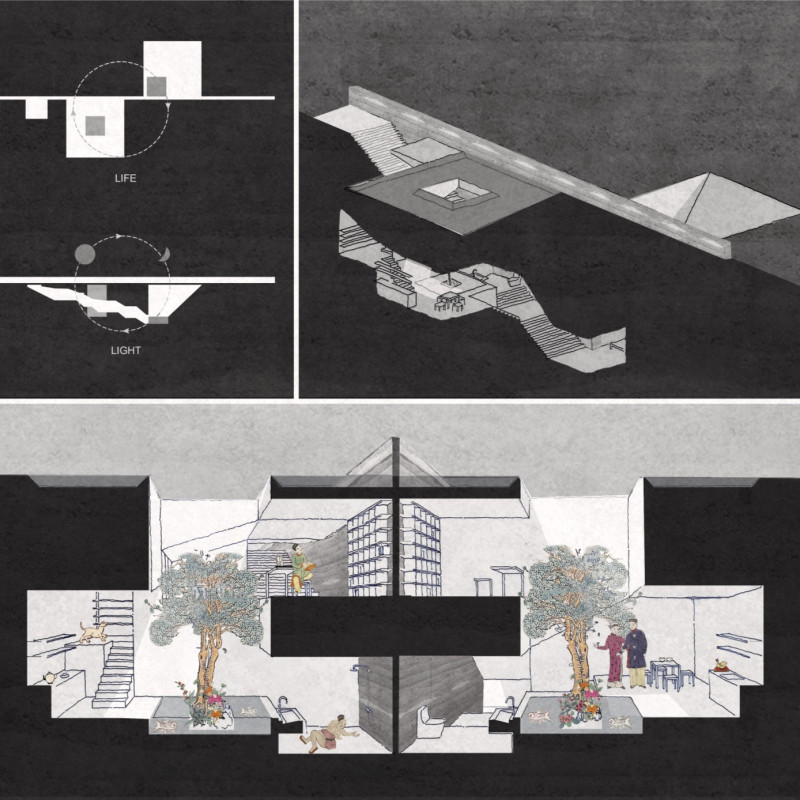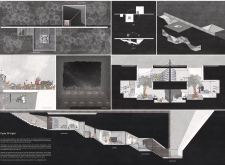5 key facts about this project
The architectural project "Cycle of Light" presents a carefully curated environment that integrates natural elements, spatial organization, and material selection. This design emphasizes the interaction between occupants and their surroundings, focusing on the role of light and nature in everyday life. The architectural layout features distinct zones for living, working, cleansing, and sleeping, facilitating a balance of privacy and interaction. The design prioritizes functionality while promoting the well-being of its inhabitants.
Zoning and light play crucial roles in this project. Each space is intentionally arranged to allow for natural light to flow throughout the interior, with strategically placed voids that create varying atmospheres. These voids, known as "day void" and "night void," ensure that the architecture transforms as light changes over time. The interplay of light and shadow within these spaces defines the user's experience and enhances their connection to the environment.
Efficient integration of natural materials sets this project apart from conventional designs. The primary materials employed include concrete for structural durability, glass for transparency and light penetration, wood for warmth, and various plant species for biophilic design. This choice not only contributes to the aesthetic appeal but also enhances indoor air quality and promotes a sense of calm. Unlike many modern projects that use a limited palette, this design harmonizes diverse materials to create a cohesive yet dynamic environment.
The architectural design also employs multi-functional elements that redefine usability within domestic settings. For example, staircases serve as more than just movement pathways; they embody connections between different areas, creating visual and spatial dialogue. This approach encourages inhabitants to engage with their surroundings creatively and interactively, fostering a sense of belonging.
For a more comprehensive understanding of this project, interested parties are encouraged to explore the architectural plans, sections, and design details presented. These will provide deeper insights into the unique architectural ideas and thoughtful strategies that underpin the "Cycle of Light" design.























