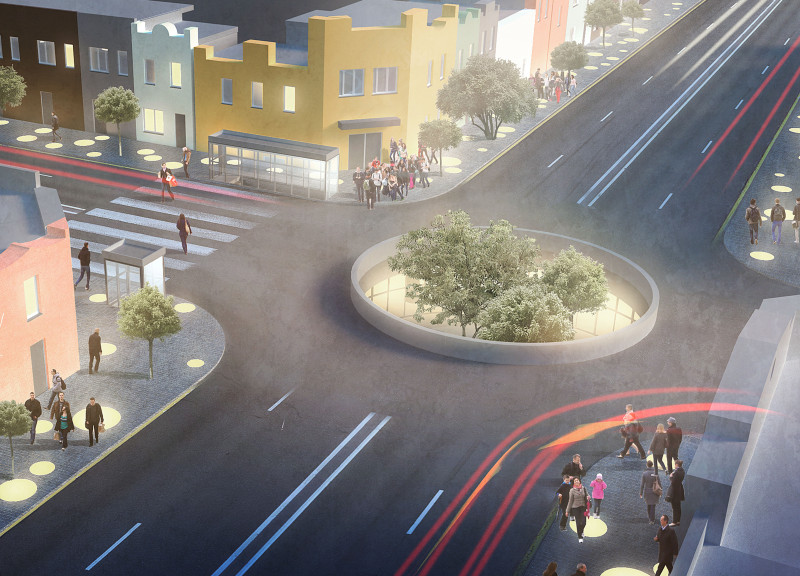5 key facts about this project
At its core, "Back to the Roots" functions as a critical response to the growing demand for housing in urban environments by exploring innovative design solutions. The architecture reflects an ability to adapt existing urban infrastructure into vibrant, livable spaces while maintaining the integrity of the existing streetscape. By incorporating light wells that allow natural illumination into the underground units, the design enables residents to experience a connection to the outdoors, despite being situated below the surface.
The project's layout comprises several notable elements that contribute to its function and aesthetic appeal. The glass light wells play a pivotal role in this design, serving as welcoming access points to residential units while facilitating pedestrian flow throughout the surrounding area. These light wells not only enhance the overall visual coherence of the architectural design but also reintroduce a sense of openness, allowing light and air to permeate deeper into the urban setting.
In terms of materials, the project employs a well-considered palette to achieve a balance of durability and warmth. Glass is prominently used for facades and light wells, seamlessly integrating indoor and outdoor spaces and ensuring that the architecture feels light and airy. Concrete provides structural support and thermal mass, crucially addressing the everyday needs of urban living. Meanwhile, timber elements contribute an organic quality, offering warmth and texture within the interior that contrasts effectively with more industrial materials.
The project is also characterized by its emphasis on community and social interaction. By designing public spaces and inviting landscapes above the ground, "Back to the Roots" fosters an environment where residents can engage with one another and participate in communal activities. The integration of green landscaping not only enhances the aesthetic quality of the urban space but also promotes environmental sustainability, encouraging biodiversity in typically concrete-heavy city areas.
What sets this architectural project apart is its unique approach to density and historical preservation. By positioning residential spaces underground while maintaining the character of the existing urban landscape, it encapsulates a vision for urban living that is both innovative and respectful of heritage. The consideration of social dynamics through the design of communal areas further highlights the project's role in reshaping urban experiences, making it a pertinent example of contemporary architecture in action.
In discussing the architectural ideas exemplified in "Back to the Roots," it becomes evident that this project not only meets current housing needs but also enriches the urban fabric of Sydney. By encouraging a fresh dialogue between residents and their environment, it represents a thoughtful blending of functionality, sustainability, and historical awareness. For those interested in architectural plans, sections, and detailed designs, an exploration of this project presentation will provide deeper insights into the thoughtful methodology driving its development.


























