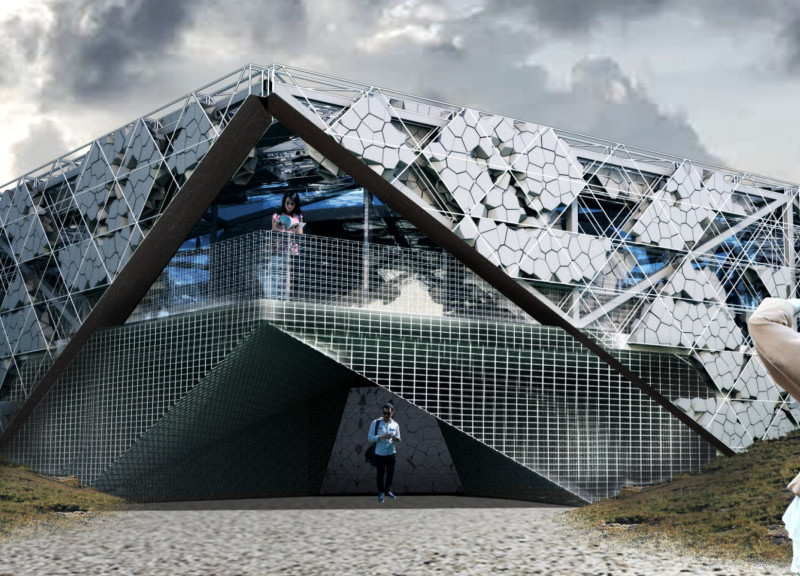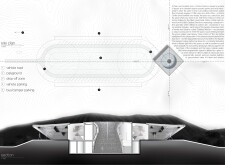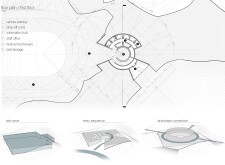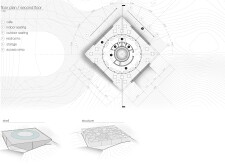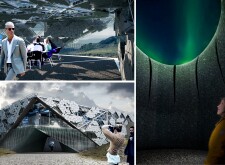5 key facts about this project
The architecture of the Visitors Center is characterized by its open layout, which encourages movement and interaction among guests. At the heart of the building is an open Information Hub, designed to capture visitors’ attention upon arrival. This central space plays a pivotal role by providing essential resources and guidance for those who are exploring the surrounding area. The thoughtful arrangement of functional areas, which includes staff offices and restrooms, is designed to enhance user experience while maintaining an inviting atmosphere.
A notable aspect of the design is its two-story configuration. On the second floor, visitors are greeted by a café designed to offer panoramic views of the surrounding landscape. This feature promotes relaxation and creates an opportunity for visitors to immerse themselves in the beauty of the environment while enjoying refreshments. Outdoor seating areas have been incorporated to further connect the indoor space to the outside, encouraging patrons to engage with the setting.
One of the unique design approaches of this project is its emphasis on transparency and light. Expansive glass facades allow natural light to flood the interior spaces while providing unobstructed views of the landscape, emphasizing the building’s relationship with its surroundings. This choice of material not only increases the visual connection to the outside but also fosters a sense of openness within the center.
The building’s geometry is another distinct feature, characterized by its hexagonal form. This geometric approach not only offers a visually appealing external appearance but also allows for efficient spatial organization inside. The design resonates with the surrounding landscape, encouraging visitors to feel a sense of belonging and orientation within the broader context. The inclusion of an ingenious light well serves to enhance the building’s natural ambiance by drawing sunlight into the core of the structure, creating a dynamic atmosphere throughout the day.
In terms of material selection, the project showcases a balanced palette that enhances both aesthetic appeal and functionality. The use of glass, steel, concrete, and wood reflects a coherent design language that underscores the commitment to sustainability and environmental harmony. Glass is utilized extensively in the façades for transparency and connection, while steel serves as the structural backbone, ensuring durability. Concrete is employed for its stability, providing foundational strength, and wood adds warmth, contributing to a welcoming environment.
The Visitors Center exemplifies a modern architectural approach that prioritizes community interaction and environmental awareness. Its design fosters a sense of place, encouraging exploration and connection with both the built and natural environments. The careful detailing and conscious material choices reveal an intention to harmonize with the site, creating a distinct experience for visitors.
For those interested in gaining deeper insights into the architectural plans, sections, and overall design ethos of this project, further exploration of the project presentation is highly encouraged. This exploration will unveil additional architectural ideas and design principles that define this remarkable center, offering a broader understanding of its significance and impact.


