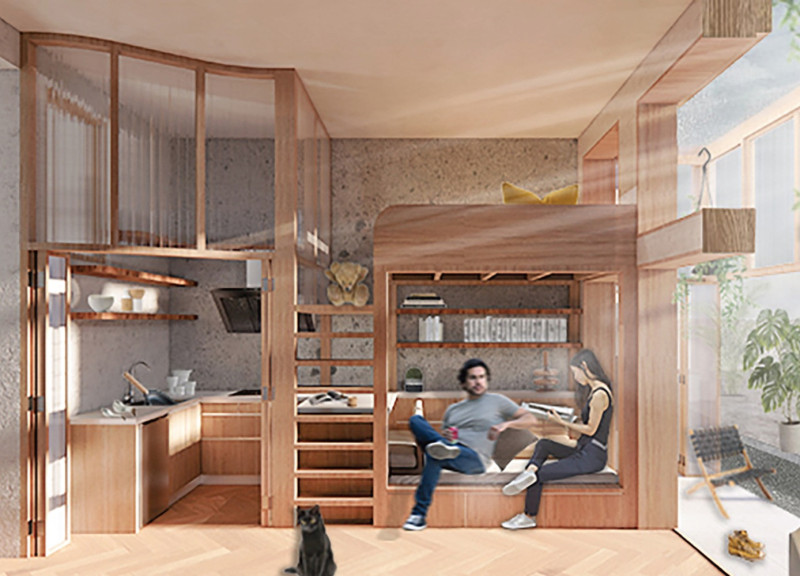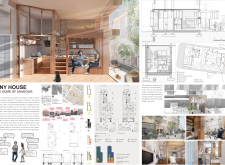5 key facts about this project
This architectural endeavor serves as an example of how contemporary architecture can effectively address urban living challenges. By employing strategic design strategies, the project enhances the quality of the living environment while minimizing energy consumption.
Unique Use of Space and Materiality
One distinguishing feature of this project is its spatial organization. The design adopts an open-concept layout that encourages fluidity and versatility. Key areas such as the living room, kitchen, and sleeping quarters are interconnected, promoting a sense of spaciousness within a limited footprint. The sleeping area is situated in a loft space, optimizing vertical dimensions and allowing for the efficient use of the ground level for other functions.
Material choices play a critical role in the design's success. The use of sustainable timber throughout the interior provides warmth and texture, contributing to the overall comfort of the space. Light-transmitting panels are thoughtfully integrated into the architecture, allowing natural light to penetrate deep into the interior while reducing reliance on artificial lighting. This careful material selection enhances both the aesthetic appeal and the sustainable character of the project.
Innovative Design Strategies and Experience
The project also implements several innovative design strategies that refine the user experience. The extensive use of glass elements not only creates visual continuity between the interior and exterior but also fosters a connection with the outdoors. This approach positively influences occupants’ well-being by expanding their visual and physical space.
Additionally, the incorporation of adaptable spaces within the design ensures that residents can modify areas based on their evolving needs. For example, the multifunctional nature of the main living area allows it to serve various purposes—from relaxing to working—maximizing the utility of the compact footprint.
This project stands out as a nuanced exploration of how thoughtful architecture can contribute to improved living environments in urban settings. The balance between functional design, efficient use of materials, and the interplay of natural light exemplifies a modern approach to compact residential architecture. To gain a deeper understanding of the architectural ideas and the intricate details of the project's design, readers are encouraged to review the architectural plans, sections, and designs presented.























