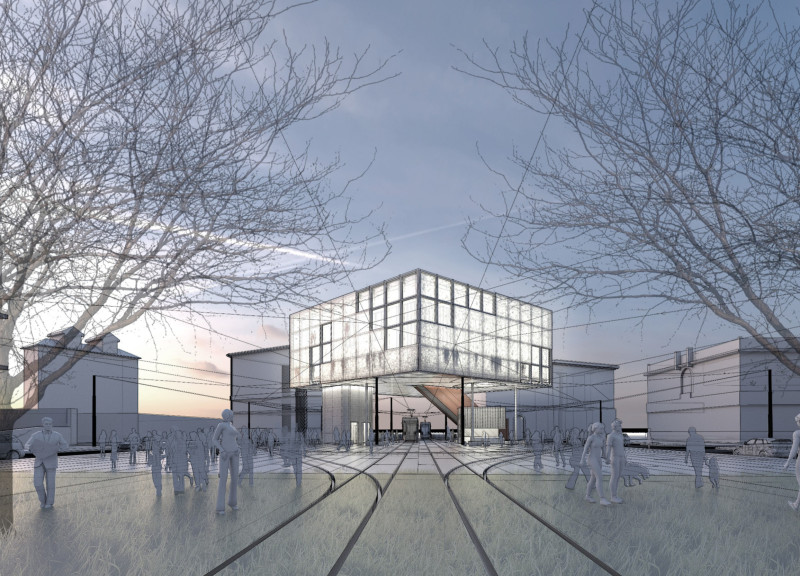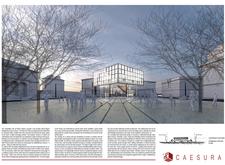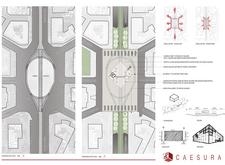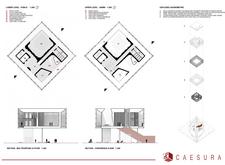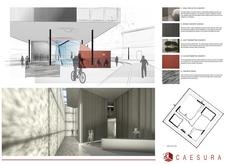5 key facts about this project
At its core, Piazza Galeno represents a strategic response to the needs of modern urban living. The design embraces the notion that public spaces should be accessible, functional, and inviting, encouraging both leisure and active engagement. With a central multipurpose hall designed to accommodate a variety of events—from community gatherings to cultural exhibitions—the project positions itself as an integral part of the local social infrastructure. This versatile space is elevated, making it a focal point that naturally attracts visitors and promotes a culture of interaction.
Fundamental to the project is its materiality, which has been meticulously chosen to enhance both visual and tactile experiences for visitors. The use of high reflective concrete demarcates important entry points, establishing a clear invitation into the space. Eroded concrete surfaces create areas of interaction, providing texture that invites people to touch and engage with their surroundings. The integration of light transmitting concrete serves a dual purpose: it provides ambient lighting for the hall while reinforcing a connection to the external environment. Meanwhile, colour pigmented concrete is employed strategically to highlight pathways, guiding visitors through the plaza with a clear sense of movement and direction. The thoughtful consideration of concrete paving further enhances the identity of the plaza while ensuring that the design remains cohesive and functional.
Beyond the choice of materials, the layout of Piazza Galeno reflects a careful consideration of the spatial dynamics that facilitate community engagement. Pedestrian pathways are designed to integrate seamlessly with landscaped buffer zones that provide a respite from the bustle of the surrounding streets. This creates a harmonious transition from the busy urban context to the serene environment of the plaza, encouraging people to linger and socialize. The landscaping not only enhances the aesthetic qualities of the design but also promotes sustainability by introducing elements of biodiversity into the urban landscape.
The unique design approach of Piazza Galeno stands out particularly in its holistic understanding of urban design principles. By prioritizing pedestrian experiences and maintaining a clear hierarchy in spatial organization, the project redefines the relationship between built structures and public spaces. The careful configuration of elements ensures that visitors feel both welcomed and engaged, promoting a sense of community ownership over the public space.
This architectural project is a significant step towards reshaping how urban environments can serve their communities. With its thoughtful design, attention to materiality, and emphasis on multifunctional use, Piazza Galeno exemplifies how architecture can respond to the needs of contemporary city life while honoring its context. For readers interested in exploring the intricacies of this project, I encourage you to delve deeper into the architectural plans, architectural sections, and architectural designs that illustrate these innovative architectural ideas in greater detail.


