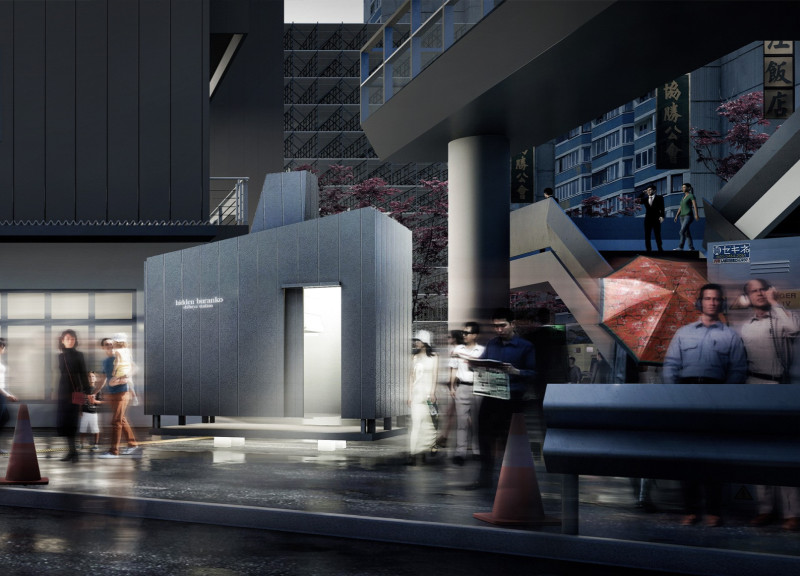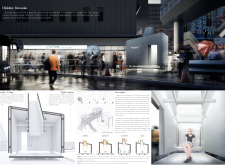5 key facts about this project
The function of "Hidden Buranko" is primarily to facilitate meditation and contemplation. It serves as a refuge, encouraging users to take a moment away from the distractions of urban noise and activity. By integrating seamlessly into the urban fabric, the design promotes accessibility and invites individuals to engage with the space as a means of reconnecting with themselves. The structure is not simply a physical shelter; it embodies the philosophy of creating environments that foster tranquility and mental well-being.
Key components of the design include the incorporation of playful elements like swings, which evoke feelings of nostalgia and joy. These swings not only enhance the user experience but also reflect the project's underlying theme of reconnecting with simpler times. Additionally, the light chimney stands out as a crucial architectural feature, designed to draw in natural light while allowing for ventilation. This detail is carefully crafted to optimize the sensory experience within the space, transforming the atmosphere through dynamic interactions with seasonal changes.
Material choices are integral to the project's identity and function. Light steel is employed as the primary structural material, offering strength without excessive weight, ensuring that the design remains efficient and adaptable. Ornamentation is executed using an ornamental board, which adds both visual interest and functional acoustic qualities. The installation of glass panels throughout the design facilitates a connection with the surrounding urban environment while maintaining a sense of privacy for users. Concrete serves as a stabilizing base, providing the necessary durability to withstand the demands of a busy location.
"Hidden Buranko" asserts a unique design approach by addressing the dual needs of isolation and interaction. Its strategic placement within a high-traffic area like Shibuya Station challenges traditional perceptions of meditation spaces as secluded or distant from daily life. Instead, this project encourages users to integrate moments of mindfulness into their routine, breaking down barriers between urban activity and personal reflection. The design also responds to the weather conditions of Tokyo, ensuring that the space remains functional and inviting across different seasons.
The project thoughtfully reflects the complexities of urban architecture, advocating for the inclusion of restorative environments amid the chaos of city living. By blending innovative design elements with practical materials, "Hidden Buranko" serves as a model for future projects aiming to create accessible spaces for personal well-being in urban settings.
For those interested in delving deeper into the specifics of the design, including architectural plans, architectural sections, and a comprehensive look at architectural ideas, exploring the project presentation will provide further insights into this engaging architectural endeavor. "Hidden Buranko" stands as a testament to the potential of architecture to enhance the quality of life in metropolitan contexts.























