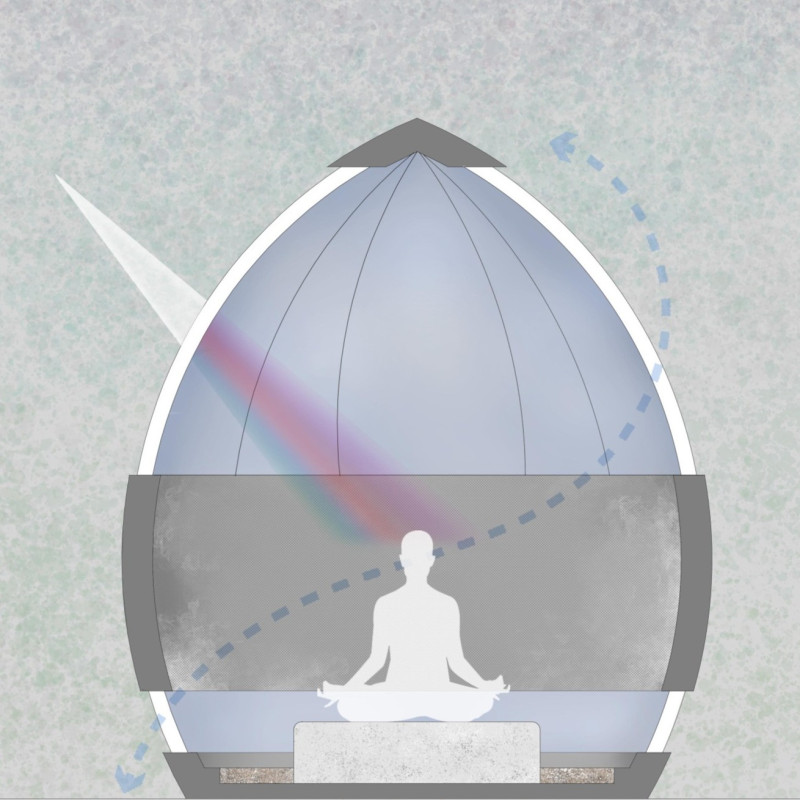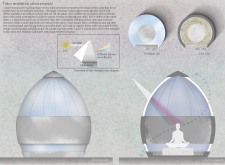5 key facts about this project
Unique Design Approaches
The design approach of the Tokyo Meditation Cabins distinguishes itself through its innovative use of light and materiality. The glass prism's function is not only to enhance the visual appeal of the cabin but also to create an environment that promotes mindfulness and emotional well-being. Additionally, the incorporation of natural stones around the meditation zone reinforces the connection to the earth, contributing to a grounded user experience. The cabin's rounded base and dome shape promote air circulation, ensuring comfort for users during meditation sessions.
Moreover, the design thoughtfully integrates sliding doors that nod to traditional Japanese architecture, bridging the past with contemporary needs. This feature allows for seamless transitions between the interior space and the surrounding environment, encouraging a dialogue with nature. The careful selection of materials, including glass, natural stones, and wood, underscores the project’s commitment to sustainability and aligns with principles of biophilic design.
Spatial Organization and Functionality
The Tokyo Meditation Cabins are spatially organized to optimize user experience. The central meditation area is deliberately designed as an open space, fostering tranquility and reflection. The natural light that floods in through the glass prism enhances the meditative atmosphere and supports various mindfulness practices. The use of non-intrusive acoustic materials may also be employed to minimize external noise, further enhancing focus during meditation.
The architectural scheme considers the versatility of uses within the cabin, allowing for individual or group meditation sessions. Its design accommodates diverse practices, including silent reflection or guided sessions. The overall functionality is focused on facilitating a serene environment that nurtures personal rejuvenation within the context of urban life.
Readers interested in exploring the architectural plans, sections, and designs of the Tokyo Meditation Cabins are encouraged to review the project presentation for deeper insights. The intricate design ideas and thoughtful spatial organization highlight how architecture can cater to the growing need for mindfulness and connection with nature in today's urban settings.























