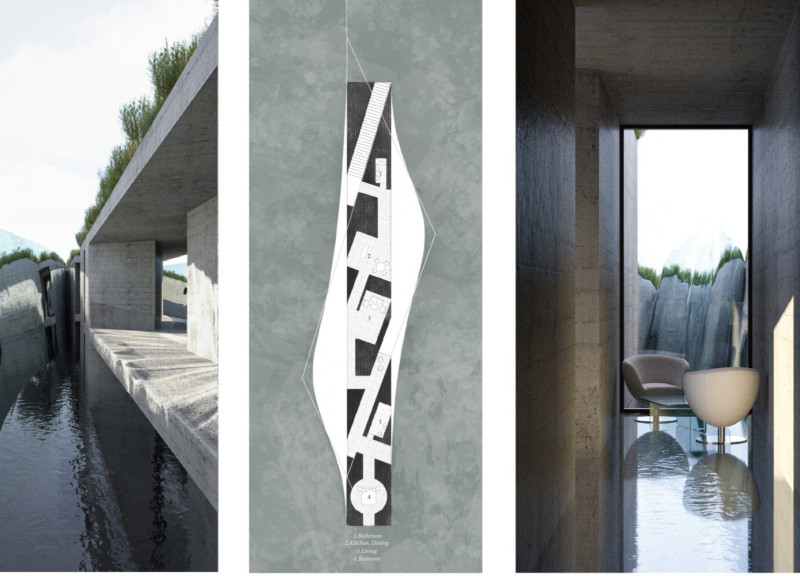5 key facts about this project
Unique Design Approaches
"Shimmer" utilizes a unique approach to light interaction, elevating the sensory experience within the space. By implementing large glass panels and reflective metal surfaces, the architecture facilitates a dialogue with the environment, allowing sunlight to penetrate interior spaces while creating dynamic shadow patterns. This thoughtful manipulation of natural light enhances the building’s ambiance, adjusting its overall character throughout different times of the day. Additionally, the use of natural stone finishes reinforces a connection to the site, providing warmth, texture, and an organic quality that complements the overall design.
Material Selection and Functionality
The material palette is instrumental in defining the project's architectural language. Concrete serves as the structural backbone, providing durability, while expansive glass openings integrate the interior with the exterior. Reflective metals are strategically placed to scatter light, contributing to the project’s thematic exploration of luminosity. The efficient design layout includes the incorporation of spaces that fluidly adapt to various functions, allowing for both private reflection and community engagement. This flexibility ensures that "Shimmer" is responsive to the needs of its users, fostering an environment that promotes well-being and social interaction.
To gain deeper insights into the architectural plans, sections, and designs of "Shimmer," readers are encouraged to explore the project presentation for further details on its innovative concepts and functional approaches.























