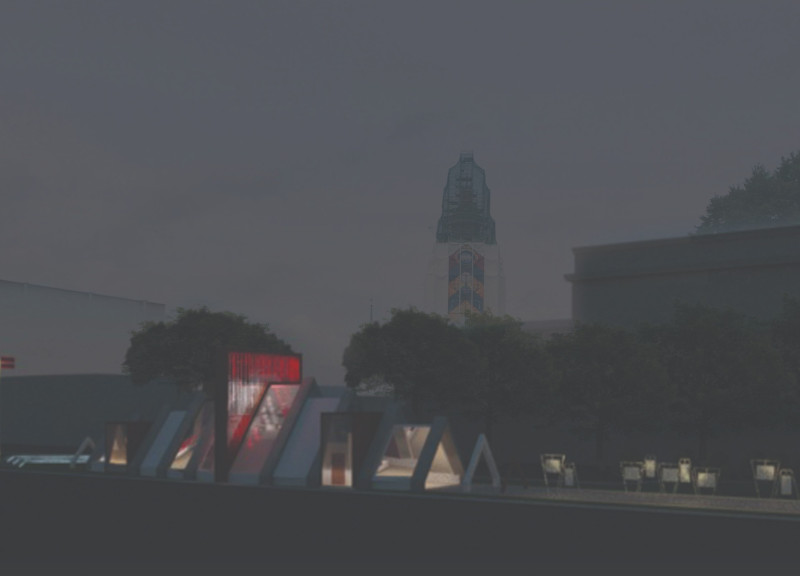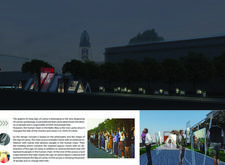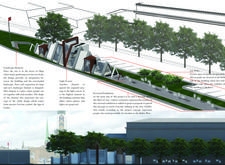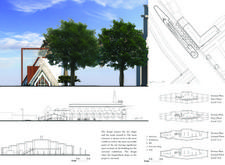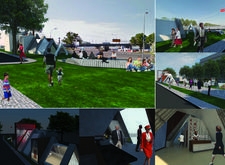5 key facts about this project
At its core, the project is designed to foster interaction among community members, serve as a venue for public gatherings, and function as a dynamic exhibition space. The layout and features are meticulously planned to accommodate diverse activities, thereby transforming the area into a vibrant hub for social and cultural exchange. The architectural response emphasizes sustainability, communal connectivity, and cultural representation, creating a seamless integration of built and natural environments.
A key design element is the light screen, which projects images and narratives that connect the interior space with the exterior surroundings. This feature increases the project's interactivity, as it allows visitors to engage with the displayed content, making the architecture itself a canvas for storytelling. The light screen not only contributes to the visual aesthetic of the project but also enhances the atmosphere during evening hours, turning the building into a beacon of community activity and engagement.
The landscape design significantly contributes to the overall experience of the space. It incorporates local vegetation and trees to create areas of respite, enabling visitors to enjoy the outdoors within an urban setting. By intertwining these natural elements with the architectural design, the project promotes environmental consciousness while enhancing the aesthetic qualities of the public space.
The materiality of the Sign of Laima project is both deliberate and reflective of local traditions. Concrete serves as the primary structural component, providing resilience while allowing for innovative forms. Glass is used in the construction of the light screen, fostering transparency and integration between the internal and external environments. Steel frames support various architectural elements, ensuring durability while accentuating the design's modernity. Natural stone is implemented in pathways and landscaping, providing a tactile connection to the earth, and wood is incorporated in seating areas and structural accents to soften the overall appearance and create inviting spaces.
The arrangement of gathering areas, cultural spaces, and dynamic features illustrates a thoughtful approach to space utilization, geared towards enhancing community engagement and interaction. By offering open plazas and flexible seating arrangements, the design encourages individuals to connect, share, and participate in various activities. These carefully designed spaces are beneficial not only for community events but also for informal gatherings, thereby increasing the usability of the environment throughout the day.
A unique aspect of the Sign of Laima project is its focus on community narratives and collective memory. By celebrating the historical significance of the Laima symbol and the events surrounding the Baltic Way, the design becomes a platform for civic engagement and education, allowing visitors to reflect on the importance of unity and resistance in the face of adversity. The integration of various cultural elements within the design fosters a sense of belonging and pride among residents.
Overall, the Sign of Laima is a carefully considered architectural project that merges functionality with cultural significance. Its design encourages public interaction and underscores the importance of local heritage, making it a vital addition to Riga's urban landscape. For more detailed insights into this project, including architectural plans, sections, designs, and innovative ideas, readers are encouraged to explore the full presentation of the Sign of Laima. The project stands as a testament to the power of architecture in shaping community identity and fostering communal ties.


