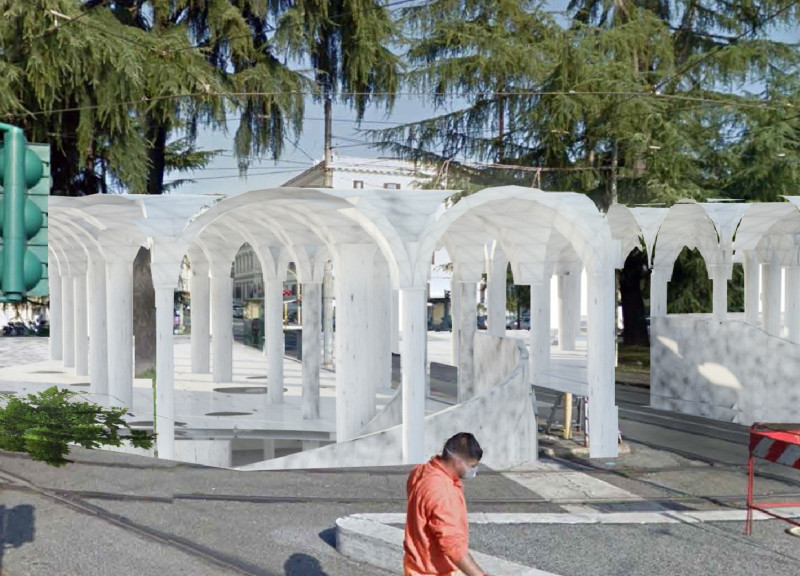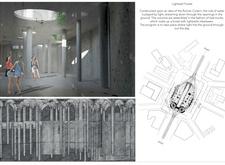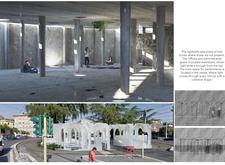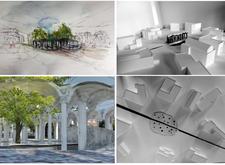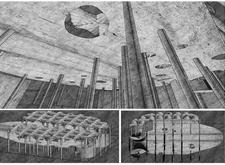5 key facts about this project
At its core, the project is designed to enhance user experience by maximizing natural light and creating an inviting space that encourages interaction. The layout consists of interconnected lightwells and structural columns that resemble tree trunks, inherently creating a sense of a forest environment indoors. This organic arrangement promotes a dynamic spatial experience, encouraging movement and interaction among visitors while providing structural support to the building. The strategically placed openings within the ceiling to allow light to penetrate not only brighten the interior spaces but also contribute to a feeling of openness, akin to sunlight filtering through leaves in a natural setting.
The materials chosen for Lightwell Forest further accentuate its architectural intent. The use of concrete provides a robust foundation while allowing for various textural applications that enhance the aesthetic qualities of the structure. Glass elements in the lightwells enhance transparency and connection to the exterior environment, making the interior spaces feel more expansive and inviting. Steel serves as a backbone in some areas, adding a modern touch to the overall design framework. Plants are integrated into the lightwell spaces, reflecting the project’s commitment to biodiversity and the promotion of greenery within urban architecture.
This project serves multiple functions, including performance spaces, offices, and communal areas. The main performance space, centrally located, is designed to accommodate diverse activities, where light dynamics can create different moods, adapting to the nature of the events being held. Administrative offices, positioned below ground level, leverage the light provided by the lightwells, challenging traditional notions of subterranean spaces. These well-lit areas enhance productivity and comfort, promoting a positive atmosphere for work while fostering connectivity with nature.
One of the standout features of Lightwell Forest is its approach to light. Unlike many architectural designs that often limit natural light through enclosed structures, this project employs light as a core design element. The lightwells allow for an ever-changing interaction between the interior and exterior, as the intensity and quality of light shift throughout the day. This not only serves aesthetic purposes but impacts the mood and functionality of spaces within the building, promoting a refreshed sense of environment.
Moreover, the architectural design closely adheres to sustainable practices. The incorporation of natural elements and the emphasis on light reflect a growing trend toward eco-friendly architecture that prioritizes the well-being of users and the planet. By taking this comprehensive approach, Lightwell Forest stands as a potential model for future urban projects, where nature and architecture coexist harmoniously.
The overall design philosophy of Lightwell Forest creates a welcoming space that encourages exploration and community interaction. It challenges the traditional boundaries of interior architecture by celebrating the interplay of natural and artificial elements. Visitors are invited to experience the project not just as a functional space, but as an evolving environment that caters to a variety of needs while respecting its ecological footprint.
For anyone interested in delving deeper into the architectural concepts and structures that make Lightwell Forest remarkable, it is encouraged to explore the project presentation. This includes examining architectural plans, architectural sections, and various architectural designs that reveal the intricate details and thoughtful ideas that define this engaging project.


