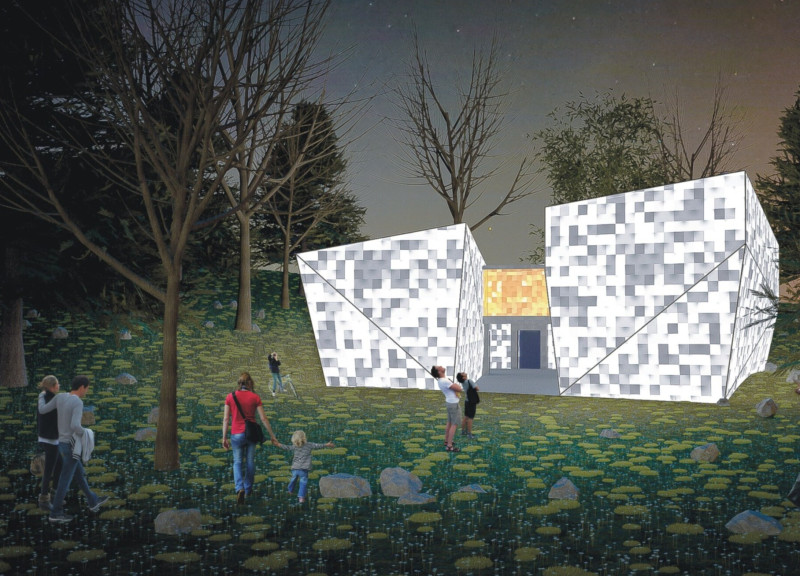5 key facts about this project
At its core, the project represents a space of solace and contemplation, where individuals can connect with the memory of loved ones. The design encompasses three distinct structures, which collectively provide a variety of niches for both adults and children. Each component is carefully organized to promote a sense of community while respecting individual experiences of grief. The layout invites visitors to navigate through pathways that link the different elements, creating a fluid experience as they move through the space.
The architectural design incorporates practical elements while also serving to enhance the user experience. Within the adult section, there are 360 niches and an additional 128 niches designated for children and unknown persons. This thoughtful arrangement not only optimizes the use of space, but it also provides a sensitive acknowledgment of different demographics. The structures are designed with varying heights that allow for a visually stimulating environment while maintaining an intimate atmosphere that encourages personal reflection.
A significant aspect of this Columbarium is its materiality, which plays a critical role in conveying the overarching themes of remembrance and light. The project utilizes reinforced concrete and steel to provide durability and stability, showcasing a modern approach to construction. The use of ETFE, or ethylene tetrafluoroethylene, as a primary material for the façade allows natural light to filter into the space. This choice is particularly poignant, as it aligns the concept of light with the act of remembrance, suggesting that memories are illuminated and carried forward.
Additionally, wooden elements are incorporated to add a touch of warmth and invite visitors into a more inviting environment, contrasting with the starkness of the concrete. Glass panels further connect the interior with the outdoor landscape, blurring the boundaries and reinforcing the project's intrinsic relationship with nature.
The design emphasizes user movement through the landscape, allowing visitors to engage with both communal and personal spaces. Central to the layout is an area designated for gatherings, which fosters communal interaction and shared experiences of remembrance. This area acts as a heart of the Columbarium, allowing the architecture to transcend functionality and become a facilitator for connection among visitors.
Light is a focal point throughout the design. The architect has intentionally created spaces that capture and reflect natural light at various times of the day, contributing to the contemplative atmosphere of the Columbarium. This use of light serves not only an aesthetic purpose but also engages visitors on a deeper emotional level, providing a sense of hope and continuity in the act of remembrance.
The project successfully integrates environmental considerations, with its placement within the lush surroundings of the Forest Cemetery adding to its calming and serene context. This thoughtful integration ensures that the building complements its environment, preserving the site's ecological integrity while enhancing the visitor experience.
The "Light of Memory" Columbarium stands as a testament to how architecture can play a fundamental role in addressing cultural and emotional needs. It manages to incorporate modern design ideas while respecting the historical significance of its location. By examining this project, one can appreciate how thoughtful architectural design can foster a meaningful relationship with the act of remembrance.
For those interested in exploring the intricacies of this project further, reviewing architectural plans, sections, and designs will provide deeper insights into how these elements coalesce to create a nuanced, respectful space dedicated to memory and reflection. Explore the project's presentation to discover more about its unique design approach and the architectural ideas that shaped its development.






















