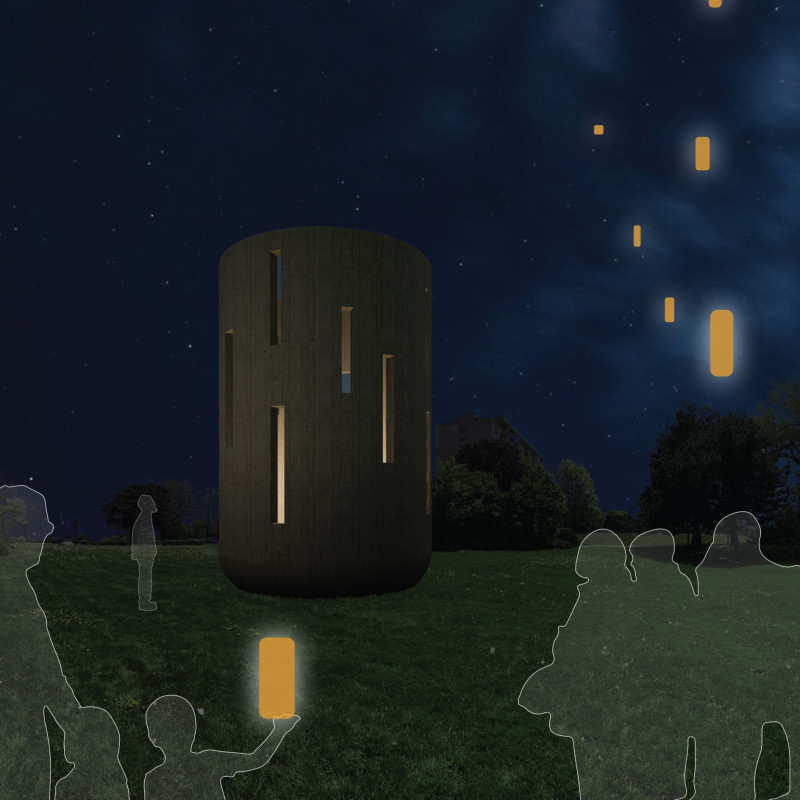5 key facts about this project
At its core, this memorial represents the enduring human spirit and the capacity for collective memory. It creates a physical manifestation of remembrance that is deeply rooted in the principles of recognition, connection, and healing. The architectural design invites a dialogue about past injustices while providing an environment where visitors can honor those who have suffered. The intention is not merely to remember, but to engage actively in recognizing the lessons of history.
The primary function of the memorial is to create a dedicated space for reflection and commemoration. Visitors are welcomed into a circular layout that unites them in a shared experience, promoting a sense of community. The architectural design is carefully crafted to facilitate various uses, ranging from quiet reflection to broader community events. The design's circular form not only encourages interaction but also symbolizes unity and wholeness, notions that are integral to the concept of remembrance.
A distinctive feature of the project is its interaction with light, which plays a vital role in the overall experience of the space. The monument is characterized by vertical openings that allow natural light to filter into the interior, casting dappled shadows and creating a shifting atmosphere throughout the day. This design decision enhances the emotional resonance of the space, emphasizing the transition from the past to a hopeful future. The interplay of light and shadow serves as a metaphor for the complexity of memory—highlighting both the brightness of hope and the depths of sorrow.
The choice of materials in the project further contributes to its significance. Reinforced concrete forms the main structure, a material known for its durability and strength, symbolizing the lasting impact of memory. The board-formed surface finish adds texture, inviting tactile interaction and visual interest. Weathered steel elements, such as the fire cauldron located at the monument's center, introduce warmth and foster communal gathering, enriching the visitor experience. The floor, lined with smooth pebbles, provides a natural connection reminiscent of outdoor spaces and further enhances the sensory experience within the memorial.
The design also encapsulates unique approaches to spatial dynamics. The design facilitates a gradual transition from the entrance to the inner gathering space, guiding visitors through an experience that is both introspective and communal. The central fire cauldron serves as an anchor, drawing attention and encouraging movement around its circumference. This thoughtful arrangement ensures that individuals can share stories and engage with one another, reinforcing the memorial's purpose.
The strategic placement of the monument within Chinguacousy Park enhances its significance. Surrounded by green landscape, it not only provides a tranquil setting for reflection but also symbolizes the intertwining of human history with nature. This integration of the monument within a natural environment helps to foster a serene atmosphere conducive to contemplation while embracing the values of resilience and renewal.
Unique design approaches are evident in the meticulous consideration of how users interact with the space and its elements. The architectural solution does not rely solely on formality; rather, it emphasizes accessibility, inviting individuals from various backgrounds and generations to engage with the profound themes of remembrance and hope. It encourages visitors to pause and reflect, creating an environment that supports personal and collective reconciliation with the past.
In essence, "In Lasting Light We Remember Them" transcends the definition of a conventional memorial. Its architecture inspires visitors to contemplate the legacies of those who have suffered while promoting a dialogue about social justice and empathy. The design embodies a commitment to education and advocacy, reminding us of the importance of collective memory in shaping our understanding of humanity. For those looking to deepen their insight into this architectural project, a closer examination of the architectural plans, architectural sections, and architectural ideas showcases the thoughtful designs and innovative approaches that make this memorial a significant addition to Chinguacousy Park and its narrative of remembrance.


























